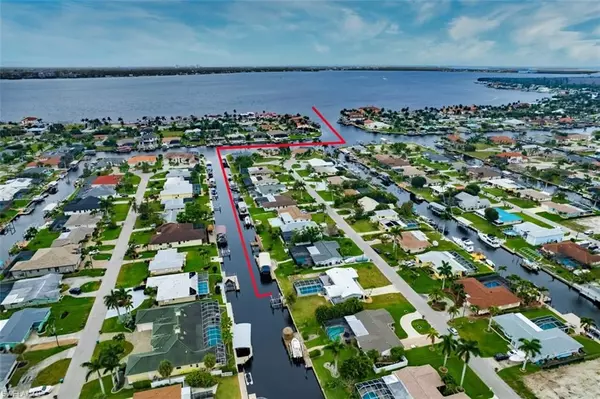
5329 Cobalt CT Cape Coral, FL 33904
3 Beds
2 Baths
1,351 SqFt
UPDATED:
12/16/2024 12:03 AM
Key Details
Property Type Single Family Home
Sub Type Ranch,Single Family Residence
Listing Status Active
Purchase Type For Sale
Square Footage 1,351 sqft
Price per Sqft $435
Subdivision Cape Coral
MLS Listing ID 224026433
Bedrooms 3
Full Baths 2
HOA Y/N No
Originating Board Florida Gulf Coast
Year Built 1962
Annual Tax Amount $3,588
Tax Year 2023
Lot Size 0.287 Acres
Acres 0.287
Property Description
Location
State FL
County Lee
Area Cape Coral
Zoning R1-W
Rooms
Dining Room Breakfast Bar, Dining - Living
Kitchen Island
Interior
Interior Features Window Coverings
Heating Central Electric
Flooring Terrazzo, Vinyl
Equipment Auto Garage Door, Dishwasher, Dryer, Microwave, Range, Refrigerator/Freezer, Washer
Furnishings Unfurnished
Fireplace No
Window Features Window Coverings
Appliance Dishwasher, Dryer, Microwave, Range, Refrigerator/Freezer, Washer
Heat Source Central Electric
Exterior
Exterior Feature Wooden Dock, Screened Lanai/Porch
Parking Features Driveway Paved, Attached
Garage Spaces 2.0
Pool Below Ground, Concrete, Screen Enclosure
Amenities Available None
Waterfront Description Canal Front,Navigable,Seawall
View Y/N Yes
View Canal
Roof Type Metal
Porch Patio
Total Parking Spaces 2
Garage Yes
Private Pool Yes
Building
Lot Description Oversize
Building Description Concrete Block,Stucco, DSL/Cable Available
Story 1
Water Assessment Paid, Central
Architectural Style Ranch, Single Family
Level or Stories 1
Structure Type Concrete Block,Stucco
New Construction No
Others
Pets Allowed Yes
Senior Community No
Tax ID 13-45-23-C3-00146.0530
Ownership Single Family







