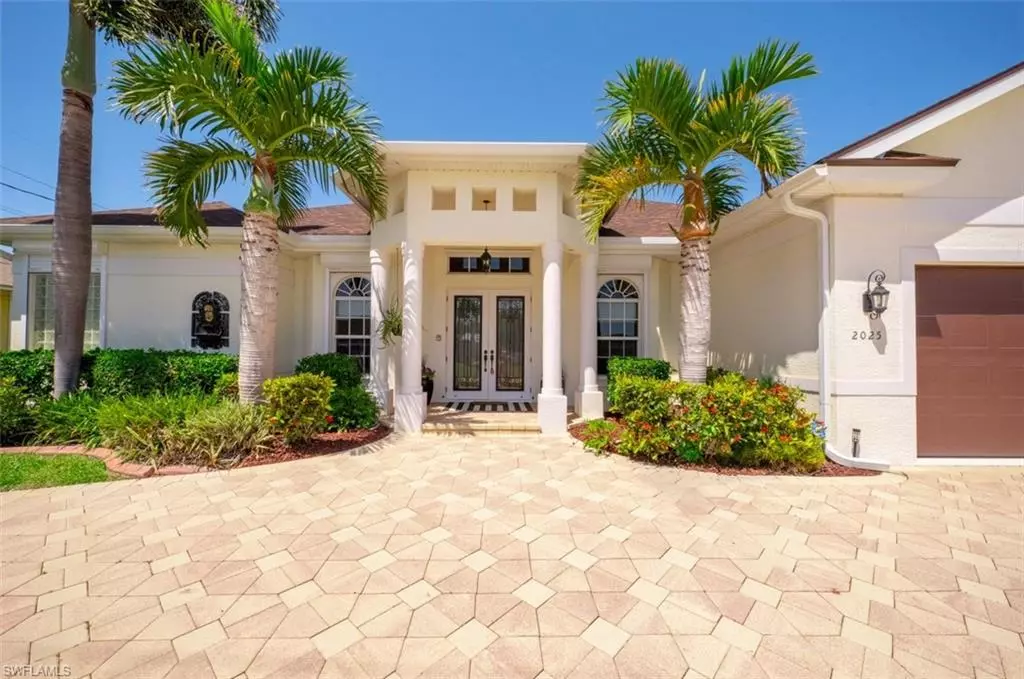2025 SW 45th TER Cape Coral, FL 33914
3 Beds
3 Baths
2,278 SqFt
UPDATED:
11/11/2024 08:37 PM
Key Details
Property Type Single Family Home
Sub Type Ranch,Single Family Residence
Listing Status Active
Purchase Type For Sale
Square Footage 2,278 sqft
Price per Sqft $436
Subdivision Cape Coral
MLS Listing ID 224027352
Bedrooms 3
Full Baths 2
Half Baths 1
HOA Y/N No
Originating Board Florida Gulf Coast
Year Built 2003
Annual Tax Amount $7,288
Tax Year 2023
Lot Size 10,018 Sqft
Acres 0.23
Property Description
Nestled along a spacious 150' wide gulf access canal, the expansive lanai area, complete with kevlar screens, provides the perfect setting for endless outdoor activities. Step onto the full-width paver pool deck, where you'll find a remote-controlled pool with a cascading waterfall and a generously sized custom spa featuring jets, a bubbler, and a step spillover – both meticulously heated for year-round enjoyment.
For boating enthusiasts, the large wraparound covered boat dock extends approximately 50 ft along the back of the home and includes an 8,500 lbs lift, accompanied by a charming Tiki Hut. Framed by five majestic Royal Palm trees, this waterfront oasis offers breathtaking views of the canal, beckoning residents to unwind and soak in the serene surroundings.
Inside, the gourmet kitchen is a chef's delight, boasting stainless steel appliances, granite countertops, custom oak cabinets, and a cozy breakfast area. The living room, complete with an entertainment center, seamlessly connects to the outdoors through two sets of sliders, allowing for effortless indoor-outdoor living.
Additional features include a separate office, built-in wood shelving in bedroom closets, power surge protection, and a 22k Generac emergency generator fueled by FOUR 100-gallon propane tanks, RING doorbell and ADT security systems all are ensuring peace of mind during any unforeseen circumstances.
Outside, the fenced backyard ensures privacy, while a convenient pool bath and storage room on the lanai, along with built-in garage cabinets, offer ample storage solutions.
All Assessments paid Furnishing Negotiable.
Location
State FL
County Lee
Area Cape Coral
Zoning R1-W
Rooms
Bedroom Description First Floor Bedroom,Master BR Ground,Split Bedrooms
Dining Room Breakfast Bar, Dining - Living, Formal
Kitchen Island, Pantry
Interior
Interior Features Built-In Cabinets, Closet Cabinets, Coffered Ceiling(s), Fireplace, Foyer, French Doors, Laundry Tub, Other, Pantry, Pull Down Stairs, Smoke Detectors, Volume Ceiling, Walk-In Closet(s), Window Coverings
Heating Central Electric
Flooring Laminate, Tile
Equipment Auto Garage Door, Dishwasher, Dryer, Microwave, Range, Refrigerator/Icemaker, Security System, Self Cleaning Oven, Smoke Detector, Washer
Furnishings Negotiable
Fireplace Yes
Window Features Window Coverings
Appliance Dishwasher, Dryer, Microwave, Range, Refrigerator/Icemaker, Self Cleaning Oven, Washer
Heat Source Central Electric
Exterior
Exterior Feature Boat Dock Private, Boat Slip, Composite Dock, Dock Included, Screened Lanai/Porch, Storage
Parking Features Attached
Garage Spaces 2.0
Fence Fenced
Pool Pool/Spa Combo, Below Ground, Concrete, Custom Upgrades, Equipment Stays, Electric Heat, Solar Heat, Pool Bath, Screen Enclosure, Self Cleaning
Amenities Available None
Waterfront Description Canal Front,Seawall
View Y/N Yes
View Canal, Landscaped Area, Water
Roof Type Shingle
Street Surface Paved
Porch Deck, Patio
Total Parking Spaces 2
Garage Yes
Private Pool Yes
Building
Lot Description Regular
Story 1
Water Assessment Paid, Central
Architectural Style Ranch, Florida, Single Family
Level or Stories 1
Structure Type Concrete Block,Stucco
New Construction No
Schools
Elementary Schools School Choice
Middle Schools School Choice
High Schools School Choice
Others
Pets Allowed Yes
Senior Community No
Tax ID 09-45-23-C4-04659.0030
Ownership Single Family
Security Features Security System,Smoke Detector(s)






