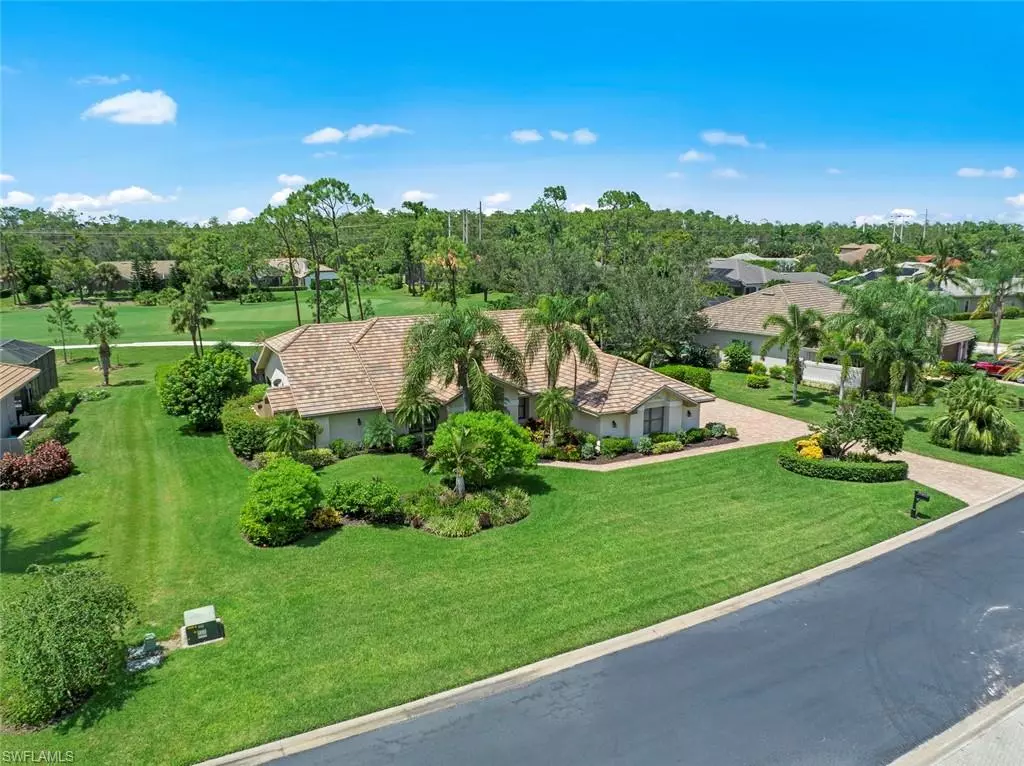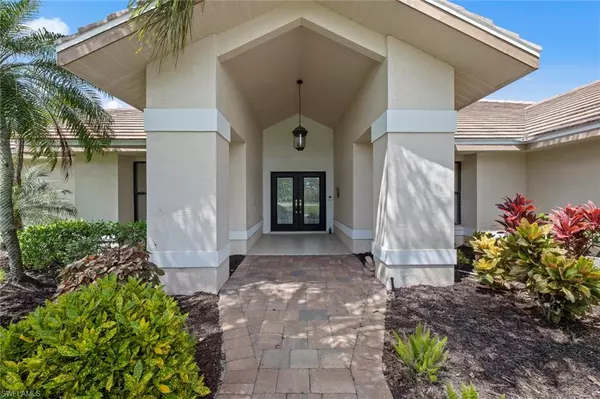20248 Puma TRL Estero, FL 33928
3 Beds
3 Baths
2,619 SqFt
UPDATED:
12/28/2024 03:36 AM
Key Details
Property Type Single Family Home
Sub Type Ranch,Single Family Residence
Listing Status Active
Purchase Type For Sale
Square Footage 2,619 sqft
Price per Sqft $439
Subdivision Wildcat Run
MLS Listing ID 223064847
Bedrooms 3
Full Baths 3
HOA Y/N Yes
Originating Board Bonita Springs
Year Built 1989
Annual Tax Amount $5,063
Tax Year 2022
Lot Size 0.438 Acres
Acres 0.438
Property Description
Location
State FL
County Lee
Area Wildcat Run
Zoning PUD
Rooms
Bedroom Description Master BR Ground,Master BR Sitting Area,Split Bedrooms
Dining Room Breakfast Bar, Breakfast Room, Formal
Kitchen Island, Pantry
Interior
Interior Features Bar, Built-In Cabinets, Closet Cabinets, Custom Mirrors, Foyer, French Doors, Laundry Tub, Pantry, Pull Down Stairs, Smoke Detectors, Volume Ceiling, Walk-In Closet(s)
Heating Central Electric
Flooring Tile
Equipment Auto Garage Door, Cooktop - Electric, Dishwasher, Disposal, Dryer, Grill - Gas, Microwave, Refrigerator/Icemaker, Reverse Osmosis, Security System, Self Cleaning Oven, Smoke Detector, Washer, Washer/Dryer Hookup
Furnishings Negotiable
Fireplace No
Appliance Electric Cooktop, Dishwasher, Disposal, Dryer, Grill - Gas, Microwave, Refrigerator/Icemaker, Reverse Osmosis, Self Cleaning Oven, Washer
Heat Source Central Electric
Exterior
Exterior Feature Screened Lanai/Porch
Parking Features Deeded, Driveway Paved, Paved, Attached
Garage Spaces 2.0
Pool Below Ground, Concrete, Custom Upgrades, Equipment Stays, Electric Heat, Screen Enclosure
Community Features Clubhouse, Fitness Center, Golf, Putting Green, Restaurant, Street Lights, Tennis Court(s), Gated
Amenities Available Boat Storage, Bocce Court, Cabana, Clubhouse, Fitness Center, Golf Course, Internet Access, Private Membership, Putting Green, Restaurant, See Remarks, Shopping, Streetlight, Tennis Court(s), Underground Utility
Waterfront Description None
View Y/N Yes
View Golf Course, Landscaped Area
Roof Type Tile
Street Surface Paved
Total Parking Spaces 2
Garage Yes
Private Pool Yes
Building
Lot Description Oversize
Story 1
Water Central
Architectural Style Ranch, Contemporary, Single Family
Level or Stories 1
Structure Type Concrete Block,Stucco
New Construction No
Schools
Elementary Schools School Choice
Middle Schools School Choice
High Schools School Choice
Others
Pets Allowed Limits
Senior Community No
Pet Size 90
Tax ID 30-46-26-E4-01000.0890
Ownership Single Family
Security Features Security System,Smoke Detector(s),Gated Community
Num of Pet 3






