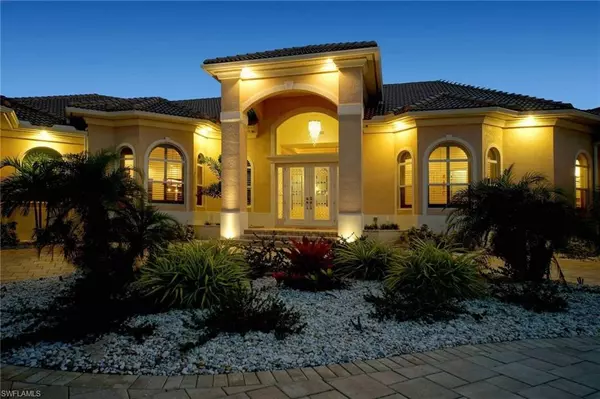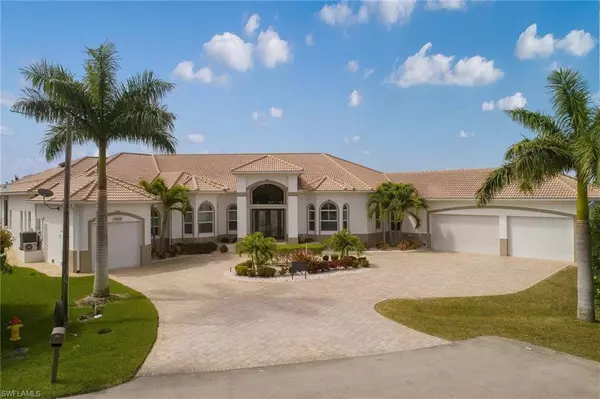
5366 Cortez CT Cape Coral, FL 33904
4 Beds
5 Baths
4,001 SqFt
UPDATED:
12/09/2024 07:40 PM
Key Details
Property Type Single Family Home
Sub Type Ranch,Single Family Residence
Listing Status Active
Purchase Type For Sale
Square Footage 4,001 sqft
Price per Sqft $923
Subdivision Cape Coral
MLS Listing ID 223074440
Bedrooms 4
Full Baths 4
Half Baths 1
HOA Y/N No
Originating Board Florida Gulf Coast
Year Built 2013
Annual Tax Amount $41,402
Tax Year 2022
Lot Size 0.399 Acres
Acres 0.399
Property Description
Location
State FL
County Lee
Area Cape Coral
Zoning R1-W
Rooms
Bedroom Description Split Bedrooms
Dining Room Breakfast Bar, Dining - Family, Formal
Kitchen Pantry
Interior
Interior Features Bar, Built-In Cabinets, Closet Cabinets, Custom Mirrors, Fireplace, Laundry Tub, Pantry, Wired for Sound, Walk-In Closet(s), Wet Bar, Window Coverings
Heating Central Electric
Flooring Carpet, Tile
Fireplaces Type Outside
Equipment Auto Garage Door, Cooktop - Electric, Dishwasher, Disposal, Double Oven, Dryer, Grill - Gas, Microwave, Range, Refrigerator/Freezer, Refrigerator/Icemaker, Security System, Self Cleaning Oven, Smoke Detector, Tankless Water Heater, Wall Oven, Washer, Wine Cooler
Furnishings Furnished
Fireplace Yes
Window Features Window Coverings
Appliance Electric Cooktop, Dishwasher, Disposal, Double Oven, Dryer, Grill - Gas, Microwave, Range, Refrigerator/Freezer, Refrigerator/Icemaker, Self Cleaning Oven, Tankless Water Heater, Wall Oven, Washer, Wine Cooler
Heat Source Central Electric
Exterior
Exterior Feature Built In Grill, Outdoor Kitchen, Outdoor Shower, Storage
Parking Features Attached
Garage Spaces 5.0
Pool Below Ground, Concrete, Custom Upgrades
Amenities Available None
Waterfront Description Canal Front,Intersecting Canal,Seawall
View Y/N Yes
View Canal, Intersecting Canal, Water
Roof Type Tile
Street Surface Paved
Porch Deck, Patio
Total Parking Spaces 5
Garage Yes
Private Pool Yes
Building
Lot Description Cul-De-Sac, Oversize
Building Description Concrete Block,Stucco, DSL/Cable Available
Story 1
Water Assessment Paid
Architectural Style Ranch, Single Family
Level or Stories 1
Structure Type Concrete Block,Stucco
New Construction No
Others
Pets Allowed Yes
Senior Community No
Tax ID 24-45-23-C2-00145.0310
Ownership Single Family
Security Features Security System,Smoke Detector(s)







