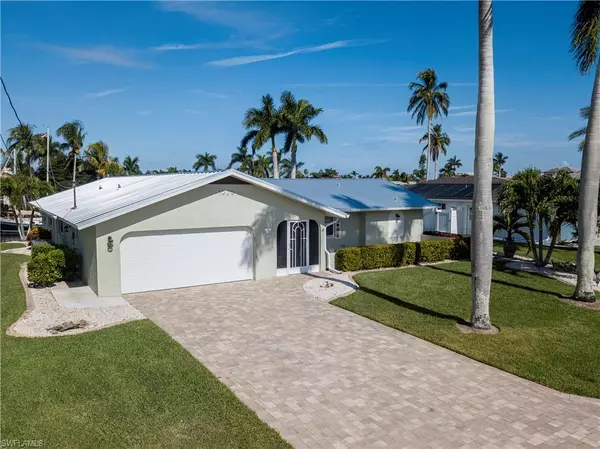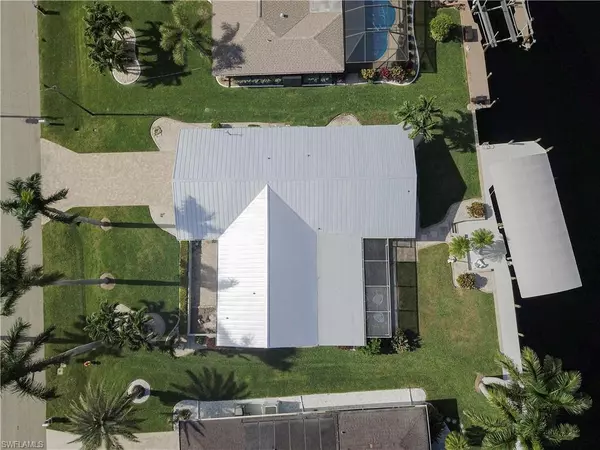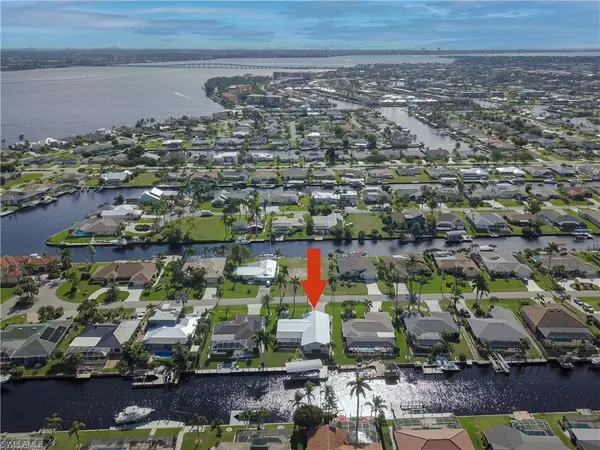
1929 SE 37th ST Cape Coral, FL 33904
3 Beds
3 Baths
2,111 SqFt
UPDATED:
09/16/2024 07:58 PM
Key Details
Property Type Single Family Home
Sub Type Ranch,Single Family Residence
Listing Status Active
Purchase Type For Sale
Square Footage 2,111 sqft
Price per Sqft $331
Subdivision Cape Coral
MLS Listing ID 223089572
Bedrooms 3
Full Baths 3
HOA Y/N No
Originating Board Florida Gulf Coast
Year Built 1975
Annual Tax Amount $8,977
Tax Year 2022
Lot Size 10,018 Sqft
Acres 0.23
Property Description
The home boasts three generously sized bedrooms, each designed to offer tranquility and comfort. The split floor plan offers dual master suites, featuring updated en-suite bathrooms and provides stunning views of the water, creating a private haven of relaxation.
Step outside to the backyard, where the magic of Florida living truly comes to life. The property includes a newly installed boat dock with catwalk and 16k covered boat lift, ideal for boating enthusiasts looking to explore the open waters in a matter of minutes. The canal frontage offers a picturesque setting for evenings spent watching the sunset over the water.
New steel roof, soffit, gutters, and garage door installed 2023
Location
State FL
County Lee
Area Cape Coral
Zoning R1-W
Rooms
Bedroom Description Two Master Suites
Dining Room Breakfast Bar, Dining - Family
Kitchen Pantry
Interior
Interior Features Pantry, Smoke Detectors
Heating Central Electric
Flooring Carpet, Tile
Equipment Auto Garage Door, Cooktop - Electric, Dishwasher, Disposal, Double Oven, Dryer, Freezer, Microwave, Range, Refrigerator/Freezer, Reverse Osmosis, Smoke Detector, Washer
Furnishings Negotiable
Fireplace No
Appliance Electric Cooktop, Dishwasher, Disposal, Double Oven, Dryer, Freezer, Microwave, Range, Refrigerator/Freezer, Reverse Osmosis, Washer
Heat Source Central Electric
Exterior
Exterior Feature Boat Dock Private, Composite Dock, Screened Lanai/Porch
Parking Features Driveway Paved, Attached
Garage Spaces 2.0
Amenities Available None
Waterfront Description Canal Front,Seawall
View Y/N Yes
View Canal, Water
Roof Type Metal
Porch Patio
Total Parking Spaces 2
Garage Yes
Private Pool No
Building
Lot Description Regular
Building Description Concrete Block,Stucco, DSL/Cable Available
Story 1
Water Assessment Paid, Reverse Osmosis - Partial House, Softener
Architectural Style Ranch, Single Family
Level or Stories 1
Structure Type Concrete Block,Stucco
New Construction No
Others
Pets Allowed Yes
Senior Community No
Tax ID 05-45-24-C3-00429.0520
Ownership Single Family
Security Features Smoke Detector(s)







