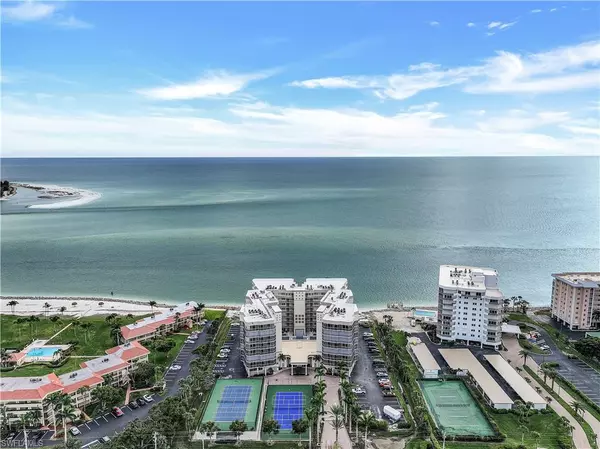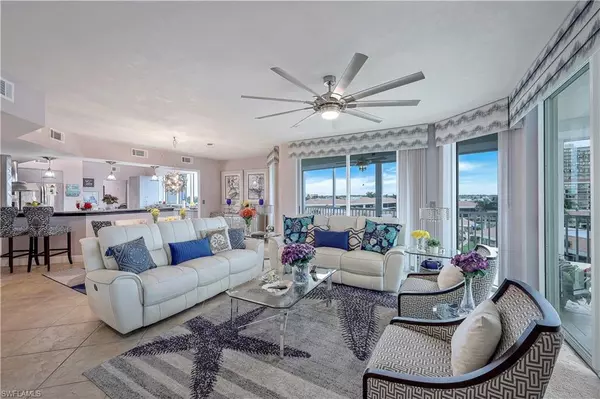
1070 S. COLLIER BLVD BLVD ##602 Marco Island, FL 34145
4 Beds
3 Baths
2,140 SqFt
UPDATED:
08/31/2024 09:13 PM
Key Details
Property Type Condo
Sub Type High Rise (8+)
Listing Status Active
Purchase Type For Sale
Square Footage 2,140 sqft
Price per Sqft $838
Subdivision Mirage
MLS Listing ID 224001869
Bedrooms 4
Full Baths 3
HOA Y/N Yes
Originating Board Bonita Springs
Year Built 2000
Annual Tax Amount $7,776
Tax Year 2023
Property Description
Location
State FL
County Collier
Area Mirage
Rooms
Bedroom Description Split Bedrooms
Dining Room Dining - Living
Kitchen Built-In Desk, Island, Pantry
Interior
Interior Features Built-In Cabinets, Closet Cabinets, Pantry
Heating Central Electric
Flooring Carpet, Tile
Equipment Cooktop - Electric, Dishwasher, Disposal, Double Oven, Dryer, Freezer, Grill - Other, Microwave, Refrigerator/Freezer, Refrigerator/Icemaker, Self Cleaning Oven, Smoke Detector, Wall Oven, Washer/Dryer Hookup, Wine Cooler
Furnishings Negotiable
Fireplace No
Appliance Electric Cooktop, Dishwasher, Disposal, Double Oven, Dryer, Freezer, Grill - Other, Microwave, Refrigerator/Freezer, Refrigerator/Icemaker, Self Cleaning Oven, Wall Oven, Wine Cooler
Heat Source Central Electric
Exterior
Exterior Feature Balcony, Open Porch/Lanai, Tennis Court(s)
Parking Features Paved, Under Bldg Closed, Attached
Garage Spaces 1.0
Pool Community
Community Features Pool, Fitness Center, Fishing, Tennis Court(s), Gated
Amenities Available Barbecue, Bike Storage, Pool, Community Room, Spa/Hot Tub, Fitness Center, Fishing Pier, Internet Access, Library, Pickleball, Tennis Court(s), Trash Chute
Waterfront Description Gulf Frontage
View Y/N Yes
View Gulf
Roof Type Built-Up
Porch Patio
Total Parking Spaces 1
Garage Yes
Private Pool No
Building
Lot Description Zero Lot Line
Building Description Concrete Block,Stucco, DSL/Cable Available
Story 1
Water Central
Architectural Style Contemporary, High Rise (8+)
Level or Stories 1
Structure Type Concrete Block,Stucco
New Construction No
Schools
Elementary Schools Tommie Barfield Elementry
Middle Schools Manatee Middle
High Schools Lely High School
Others
Pets Allowed Limits
Senior Community No
Pet Size 20
Tax ID 60194000642
Ownership Condo
Security Features Smoke Detector(s),Gated Community
Num of Pet 2







