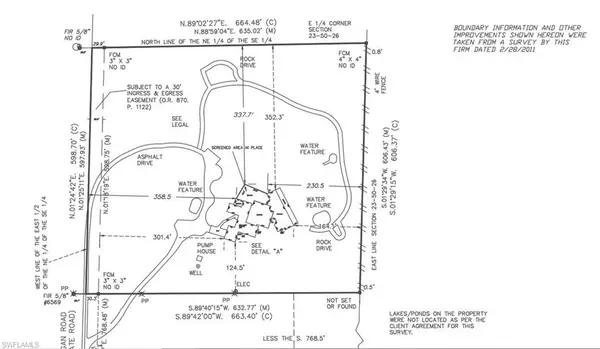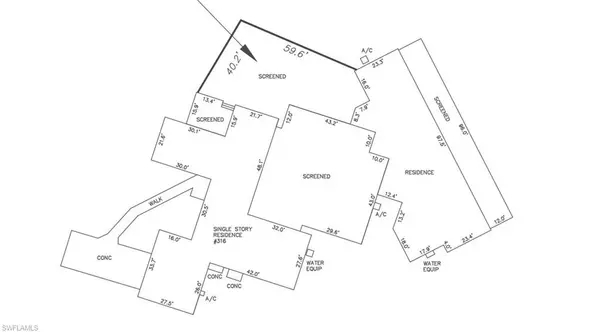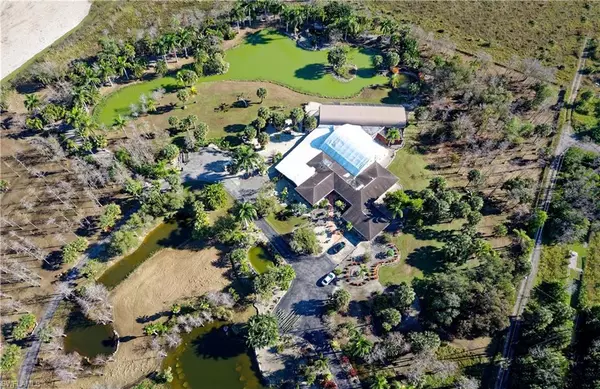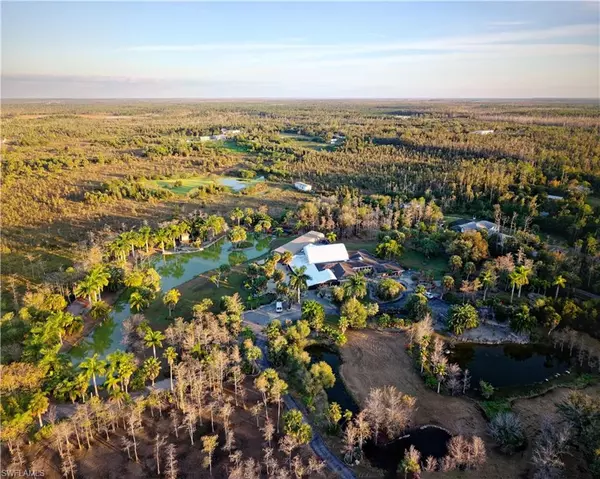
316 Morgan RD Naples, FL 34114
4 Beds
4 Baths
6,017 SqFt
UPDATED:
09/01/2024 12:28 AM
Key Details
Property Type Single Family Home
Sub Type Single Family Residence
Listing Status Active
Purchase Type For Sale
Square Footage 6,017 sqft
Price per Sqft $330
Subdivision Acreage Header
MLS Listing ID 223023628
Bedrooms 4
Full Baths 3
Half Baths 1
HOA Y/N No
Originating Board Naples
Year Built 1997
Annual Tax Amount $7,914
Tax Year 2022
Lot Size 8.360 Acres
Acres 8.36
Property Description
Agricultural Single Family with Conditional Commercial Land Use Permit from the Collier County from 2012
Property taxes $7,600 year
9.2-acre lot ~ square 600ft x 660ft, ¼ mile long paved driveway loop, large lake 300x100ft with two islands, several large ponds, ¼ mile landscaped gravel walking path, 30ft tall triple waterfall, the lot is fully cleared, cultured, & artistically landscaped yet with minimal maintenance in mind, many thousands of native & exotic ornamental trees & shrubs, a collection of rare cacti & succulents.
Two houses 1974 (3300 sq ft) & 1997 (2700 sq ft), total 8000 sq ft. The 1997 house was built as a Studio, Gallery, & Residence for the prior owner famous painter Jonathan Green, features a 20ft by 100ft glass wall overlooking large lake, islands, waterfall, beautiful landscape, gravel path around the lake, etc.
Spacious 2-car garage & storage, 3 screened lanais, one is 15x100ft, & 55x55ft screened courtyard between houses.
Location
State FL
County Collier
Area Acreage Header
Rooms
Dining Room Breakfast Room, Dining - Living
Interior
Interior Features French Doors, Walk-In Closet(s)
Heating Central Electric
Flooring Tile
Equipment Dishwasher, Disposal, Dryer, Freezer, Microwave, Range, Refrigerator, Smoke Detector, Washer, Washer/Dryer Hookup
Furnishings Furnished
Fireplace No
Appliance Dishwasher, Disposal, Dryer, Freezer, Microwave, Range, Refrigerator, Washer
Heat Source Central Electric
Exterior
Exterior Feature Balcony, Screened Lanai/Porch, Storage
Parking Features Attached
Garage Spaces 2.0
Fence Fenced
Amenities Available None
Waterfront Description Lake
View Y/N Yes
View Lake, Pond
Roof Type Metal,Shingle
Porch Deck, Patio
Total Parking Spaces 2
Garage Yes
Private Pool No
Building
Story 1
Sewer Septic Tank
Water Well
Architectural Style Contemporary, Single Family
Level or Stories 1
Structure Type Concrete Block,Brick
New Construction No
Others
Pets Allowed Yes
Senior Community No
Tax ID 00436160006
Ownership Single Family
Security Features Smoke Detector(s)







