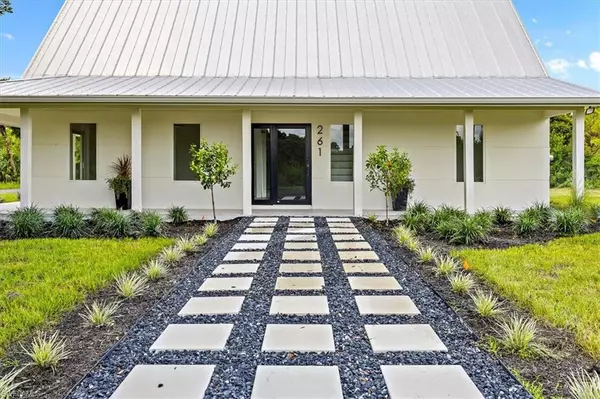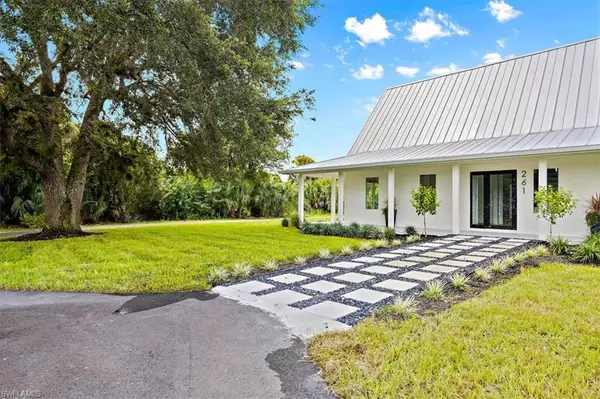For more information regarding the value of a property, please contact us for a free consultation.
Key Details
Sold Price $850,000
Property Type Single Family Home
Sub Type 2 Story,Single Family Residence
Listing Status Sold
Purchase Type For Sale
Square Footage 2,758 sqft
Price per Sqft $308
Subdivision Golden Gate Estates
MLS Listing ID 224073005
Sold Date 10/31/24
Bedrooms 4
Full Baths 3
Half Baths 1
HOA Y/N No
Originating Board Naples
Year Built 1985
Annual Tax Amount $2,843
Tax Year 2023
Lot Size 2.500 Acres
Acres 2.5
Property Description
Welcome to this beautifully renovated home on 2.5 acres, offering luxury and comfort in one of Naples’ most desirable locations. This property has undergone a complete transformation with no expense spared. Every inch of the home has been updated to reflect modern elegance and high-end finishes. The kitchen is a showstopper with custom-built cabinets, a stunning oversized quartz island with a waterfall edge, and top-of-the-line stainless steel appliances, perfect for culinary enthusiasts.
The home features two brand-new AC systems and an entirely redone duct system, ensuring comfort year-round. With three completely renovated bathrooms, this house is ideal for both entertaining and everyday living. The interior includes a luxurious indoor electric fireplace, a contemporary home bar with walnut shelves to present your favorite drinks, a custom wine cellar with glass panels, and ample natural light pouring in through new impact windows.
Step outside and enjoy the vast, beautifully landscaped yard, with plenty of space to build your dream pool or guest house. The home is move-in ready with all-new landscaping and irrigation, providing a fresh start for its next owner. Located just 20 minutes from the beach, 10 minutes from I-75, and within walking distance to local amenities, this property offers the perfect blend of privacy, convenience, and elegance.
Location
State FL
County Collier
Area Golden Gate Estates
Rooms
Bedroom Description First Floor Bedroom,Master BR Upstairs,Split Bedrooms,Two Master Suites
Dining Room Breakfast Bar, Dining - Living, Eat-in Kitchen, Formal
Kitchen Island, Pantry
Ensuite Laundry Washer/Dryer Hookup, Laundry in Residence, Laundry Tub
Interior
Interior Features Bar, Built-In Cabinets, Closet Cabinets, Fireplace, Laundry Tub, Pantry, Smoke Detectors, Walk-In Closet(s)
Laundry Location Washer/Dryer Hookup,Laundry in Residence,Laundry Tub
Heating Central Electric
Flooring Brick, Concrete, Tile, Vinyl
Equipment Cooktop - Electric, Dishwasher, Microwave, Refrigerator/Freezer, Self Cleaning Oven, Smoke Detector, Tankless Water Heater, Wall Oven, Washer/Dryer Hookup
Furnishings Unfurnished
Fireplace Yes
Appliance Electric Cooktop, Dishwasher, Microwave, Refrigerator/Freezer, Self Cleaning Oven, Tankless Water Heater, Wall Oven
Heat Source Central Electric
Exterior
Exterior Feature Open Porch/Lanai, Courtyard
Garage Covered, Driveway Paved, Attached, Attached Carport
Garage Spaces 3.0
Carport Spaces 2
Amenities Available Storage, Guest Room, Horses OK, Play Area, Car Wash Area
Waterfront No
Waterfront Description None
View Y/N Yes
View Landscaped Area
Roof Type Metal
Porch Deck, Patio
Parking Type Covered, Driveway Paved, Attached, Attached Carport
Total Parking Spaces 5
Garage Yes
Private Pool No
Building
Lot Description Regular
Story 2
Sewer Septic Tank
Water Reverse Osmosis - Partial House, Well
Architectural Style Two Story, Single Family
Level or Stories 2
Structure Type Concrete Block,Wood Frame,Stucco
New Construction No
Others
Pets Allowed Yes
Senior Community No
Tax ID 37013040004
Ownership Single Family
Security Features Smoke Detector(s)
Read Less Info
Want to know what your home might be worth? Contact us for a FREE valuation!

Our team is ready to help you sell your home for the highest possible price ASAP

GET MORE INFORMATION





