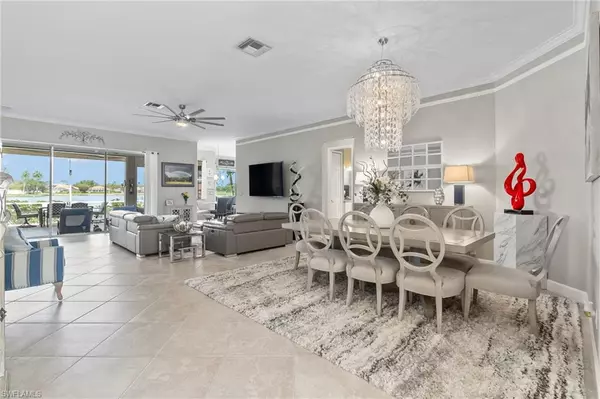For more information regarding the value of a property, please contact us for a free consultation.
Key Details
Sold Price $650,000
Property Type Single Family Home
Sub Type Ranch,Single Family Residence
Listing Status Sold
Purchase Type For Sale
Square Footage 2,391 sqft
Price per Sqft $271
Subdivision Del Vera Country Club
MLS Listing ID 224026956
Sold Date 10/15/24
Bedrooms 4
Full Baths 3
HOA Fees $224/qua
HOA Y/N Yes
Originating Board Florida Gulf Coast
Year Built 1998
Annual Tax Amount $7,018
Tax Year 2023
Lot Size 6,969 Sqft
Acres 0.16
Property Description
MOTIVATED SELLER; OFFERING UP TO $5,000 TOWARDS CLOSING COSTS! Nestled in Nort Fort Myers premier Herons Glen Golf and Country Club, this 4 bedroom, 3 bath home provides you with breath taking views of the tranquil lake, club house and golf course. Combined with spectacular sunrise and sunsets views, this home provides you with a tranquil ideal space to relax and entertain. This exceptional estate home is ideal for the most discerning buyer and is situated on one of the best lots in Herons Glen. As you step inside your 2,390 square foot home, you will be greeted by soaring ceilings, detailed moldings and elegant lighting throughout. The kitchen is a culinary haven with its breakfast nook, stylish cabinets, marble counter tops, GE appliances, and timeless backsplash that adds a touch of elegance. Your guests can enjoy relaxing in the sitting area of the kitchen while you are preparing that fabulous dinner. The luxurious master ensuite and bath has a soaking tub, custom closet by Closet Innovations, his and her vanities and a separate water closet. This home comes with impact windows, 3 car garage with custom epoxy finished flooring and storage closet. The entire home comes with upgrades galore, porcelain tile flooring to the expansive great room and open airy space to entertain. This is truly a must see oasis that is designed for comfort and style.
Location
State FL
County Lee
Area Herons Glen
Zoning RPD
Rooms
Bedroom Description First Floor Bedroom,Split Bedrooms
Dining Room Breakfast Bar, Dining - Living, Eat-in Kitchen
Kitchen Island
Ensuite Laundry Washer/Dryer Hookup, Laundry in Residence
Interior
Interior Features Pantry, Smoke Detectors, Walk-In Closet(s)
Laundry Location Washer/Dryer Hookup,Laundry in Residence
Heating Central Electric, Heat Pump
Flooring Tile
Equipment Auto Garage Door, Dishwasher, Disposal, Microwave, Range, Refrigerator, Refrigerator/Freezer, Self Cleaning Oven, Smoke Detector, Washer/Dryer Hookup
Furnishings Unfurnished
Fireplace No
Appliance Dishwasher, Disposal, Microwave, Range, Refrigerator, Refrigerator/Freezer, Self Cleaning Oven
Heat Source Central Electric, Heat Pump
Exterior
Exterior Feature Screened Lanai/Porch
Garage Driveway Unpaved, Golf Cart, Attached
Garage Spaces 3.0
Pool Community
Community Features Clubhouse, Pool, Golf, Putting Green, Restaurant, Sidewalks, Tennis Court(s), Gated
Amenities Available Bocce Court, Clubhouse, Pool, Community Room, Spa/Hot Tub, Golf Course, Hobby Room, Internet Access, Library, Pickleball, Putting Green, Restaurant, Shuffleboard Court, Sidewalk, Tennis Court(s), Underground Utility
Waterfront No
Waterfront Description None
View Y/N Yes
View Golf Course, Lake, Water
Roof Type Tile
Street Surface Paved
Parking Type Driveway Unpaved, Golf Cart, Attached
Total Parking Spaces 3
Garage Yes
Private Pool No
Building
Lot Description Irregular Lot, Zero Lot Line
Building Description Concrete Block,Stucco, DSL/Cable Available
Story 1
Water Assessment Paid
Architectural Style Ranch, Single Family
Level or Stories 1
Structure Type Concrete Block,Stucco
New Construction No
Others
Pets Allowed Yes
Senior Community No
Tax ID 04-43-24-04-00023.0030
Ownership Single Family
Security Features Smoke Detector(s),Gated Community
Read Less Info
Want to know what your home might be worth? Contact us for a FREE valuation!

Our team is ready to help you sell your home for the highest possible price ASAP

Bought with Re/Max Sunshine
GET MORE INFORMATION





