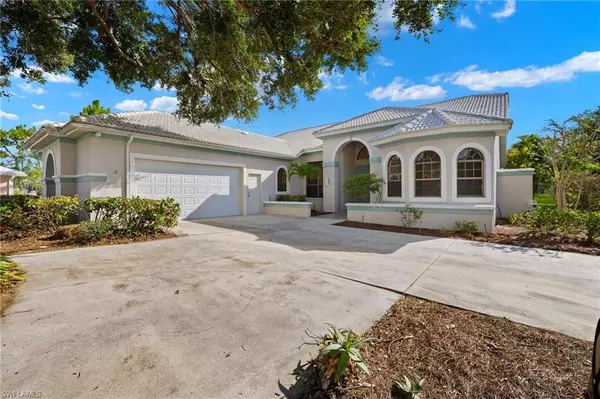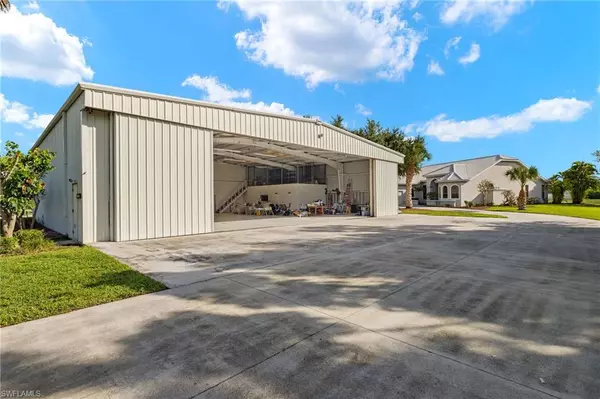For more information regarding the value of a property, please contact us for a free consultation.
Key Details
Sold Price $895,000
Property Type Single Family Home
Sub Type Ranch,Single Family Residence
Listing Status Sold
Purchase Type For Sale
Square Footage 2,925 sqft
Price per Sqft $305
Subdivision Pine Shadows Air Park
MLS Listing ID 224049476
Sold Date 09/03/24
Bedrooms 3
Full Baths 4
HOA Fees $150/ann
HOA Y/N No
Originating Board Florida Gulf Coast
Year Built 1994
Annual Tax Amount $5,999
Tax Year 2023
Lot Size 1.138 Acres
Acres 1.138
Property Description
Attention warbird aircraft enthusiasts and pilots with multiple aircraft, the prestigious Pine Shadows Airpark has a new listing that includes your very own 4800 sq ft hangar!! Located just a short taxi past four homes to 94fl's lit, hard surface 3200ftx50ft runway with 800ft overruns and 100LL self serve fuel. The hangar is complete with an air conditioned office space which includes a separate storage area and full bathroom. Additional storage is provided on a mezzanine above the hangar office space. The hangar door opening is 50'x15'6". This hangar was home to three warbirds at one time! The nearly 3000 sq ft pool home is situated on a one acre lot that overlook the picturesque pond and preserve views. The home offers 3 bdrms, a spacious den/office and 3 baths. An abundance of natural lighting is made possible by 2 zero corner windows, large pocketing sliding glass doors and transom windows. The sweeping views of nature are visible from all rooms at the rear of the home. The home has 6 yr old Trane HVAC /newer hot water heater/whole home reverse osmosis system. Pine Shadows is located 5 miles north of all the restaurants and entertainment option available in the downtown river district. YOU ARE UNABLE TO PARK IN THE STREET OR AT THE END OF A DRIVEWAY AS THE AIRPLANES USE THE STREETS AS TAXIWAYS. A few photos are virtually staged. Realtors please see confidential remarks.
Location
State FL
County Lee
Area Pine Shadows Air Park
Zoning AG-2
Rooms
Dining Room Breakfast Bar, Eat-in Kitchen, Formal
Ensuite Laundry Washer/Dryer Hookup, Laundry in Residence, Laundry Tub
Interior
Interior Features Laundry Tub, Pull Down Stairs, Vaulted Ceiling(s)
Laundry Location Washer/Dryer Hookup,Laundry in Residence,Laundry Tub
Heating Central Electric
Flooring Carpet, Tile
Equipment Auto Garage Door, Dishwasher, Disposal, Dryer, Grill - Other, Microwave, Refrigerator/Freezer, Reverse Osmosis, Self Cleaning Oven, Washer, Washer/Dryer Hookup
Furnishings Unfurnished
Fireplace No
Appliance Dishwasher, Disposal, Dryer, Grill - Other, Microwave, Refrigerator/Freezer, Reverse Osmosis, Self Cleaning Oven, Washer
Heat Source Central Electric
Exterior
Exterior Feature Built In Grill, Storage
Garage Driveway Paved, RV-Boat, Under Bldg Closed, Attached
Garage Spaces 20.0
Pool Below Ground, Concrete
Community Features Gated
Amenities Available None
Waterfront No
Waterfront Description None
View Y/N Yes
View Lake
Roof Type Tile
Porch Patio
Parking Type Driveway Paved, RV-Boat, Under Bldg Closed, Attached
Total Parking Spaces 20
Garage Yes
Private Pool Yes
Building
Lot Description Oversize
Story 1
Sewer Septic Tank
Water Reverse Osmosis - Entire House, Well
Architectural Style Ranch, Single Family
Level or Stories 1
Structure Type Concrete Block,Stucco
New Construction No
Others
Pets Allowed Yes
Senior Community No
Tax ID 15-43-24-01-00000.0240
Ownership Single Family
Security Features Gated Community
Read Less Info
Want to know what your home might be worth? Contact us for a FREE valuation!

Our team is ready to help you sell your home for the highest possible price ASAP

Bought with Premiere Plus Realty Company
GET MORE INFORMATION





