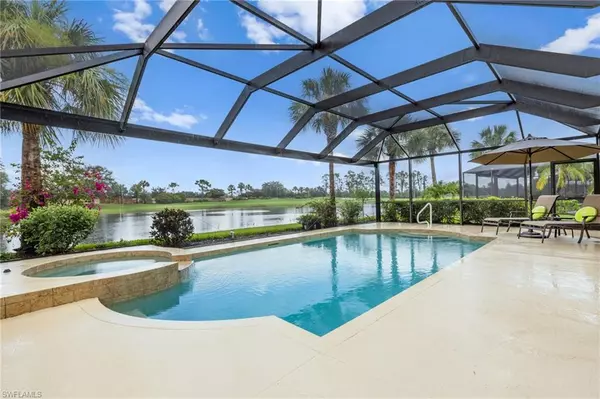For more information regarding the value of a property, please contact us for a free consultation.
Key Details
Sold Price $645,000
Property Type Single Family Home
Sub Type Ranch,Single Family Residence
Listing Status Sold
Purchase Type For Sale
Square Footage 1,823 sqft
Price per Sqft $353
Subdivision Tiberio
MLS Listing ID 224050213
Sold Date 07/26/24
Bedrooms 2
Full Baths 2
HOA Fees $226/qua
HOA Y/N Yes
Originating Board Florida Gulf Coast
Year Built 2007
Annual Tax Amount $6,254
Tax Year 2023
Lot Size 9,583 Sqft
Acres 0.22
Property Description
Welcome to your dream home in paradise! This stunning single family home boasts an incredible view of water and golf course from your beautiful lanai, complete with super screens and a picture window to truly soak in the breathtaking scenery. One of the best views in Pelican Preserve! Step outside to your salt water pool and spa, equipped with a new heater and wireless controller for ultimate convenience. The new roof installed in 2023 provides peace of mind, while the high impact glass on all windows and doors, along with electric storm smart shutters on the lanai, offer added security during inclement weather. Inside, you'll find a water filtration and reverse osmosis system, granite counters, and a new induction cooktop for the chef in the family. The bedrooms feature new carpets and plantation shutters throughout, adding a touch of luxury to every room. OH, did I mention the new generator for the whole house and pool? Installed in 2024 for $21,000. Don't miss out on the opportunity to own this meticulously maintained and upgraded home in a prime location. Live the Florida lifestyle you've always dreamed of in this exceptional property with over $120K in upgrades. Pelican Preserve is an award winning adult community with activities for every interest. There are walking trails, dog parks, tennis, pickle ball, bocce ball, spa, fitness center, theatre, amphitheater with live music, cards, crafts, music, art and so much more for an active and social lifestyle. Golfers will appreciate the 27 holes and various membership options. You will love it here!
Location
State FL
County Lee
Area Pelican Preserve
Zoning pud
Rooms
Bedroom Description First Floor Bedroom,Master BR Ground,Split Bedrooms
Dining Room Breakfast Bar, Dining - Living, Formal
Kitchen Island, Pantry
Ensuite Laundry Laundry in Residence, Laundry Tub
Interior
Interior Features Built-In Cabinets, Laundry Tub, Pantry, Smoke Detectors, Volume Ceiling, Window Coverings
Laundry Location Laundry in Residence,Laundry Tub
Heating Central Electric
Flooring Carpet, Tile
Equipment Auto Garage Door, Central Vacuum, Cooktop, Cooktop - Electric, Dishwasher, Disposal, Generator, Microwave, Range, Refrigerator, Refrigerator/Icemaker, Self Cleaning Oven, Smoke Detector
Furnishings Unfurnished
Fireplace No
Window Features Window Coverings
Appliance Cooktop, Electric Cooktop, Dishwasher, Disposal, Microwave, Range, Refrigerator, Refrigerator/Icemaker, Self Cleaning Oven
Heat Source Central Electric
Exterior
Exterior Feature Screened Lanai/Porch
Garage Driveway Paved, Attached
Garage Spaces 2.0
Pool Community, Below Ground, Electric Heat, Salt Water, Screen Enclosure
Community Features Clubhouse, Pool, Dog Park, Fitness Center, Fishing, Golf, Lakefront Beach, Putting Green, Restaurant, Sidewalks, Street Lights, Tennis Court(s), Gated
Amenities Available Basketball Court, Barbecue, Bike And Jog Path, Bike Storage, Billiard Room, Bocce Court, Clubhouse, Pool, Spa/Hot Tub, Dog Park, Fitness Center, Fishing Pier, Full Service Spa, Golf Course, Hobby Room, Internet Access, Lakefront Beach, Library, Pickleball, Putting Green, Restaurant, Sauna, Sidewalk, Streetlight, Tennis Court(s), Theater, Underground Utility
Waterfront Yes
Waterfront Description Lake
View Y/N Yes
View Golf Course, Lake, Pond, Water
Roof Type Tile
Street Surface Paved
Parking Type Driveway Paved, Attached
Total Parking Spaces 2
Garage Yes
Private Pool Yes
Building
Lot Description Across From Waterfront
Story 1
Water Central, Reverse Osmosis - Entire House, Softener
Architectural Style Ranch, Single Family
Level or Stories 1
Structure Type Concrete Block,Stucco
New Construction No
Others
Pets Allowed Yes
Senior Community No
Tax ID 02-45-25-P3-0200a.0250
Ownership Single Family
Security Features Smoke Detector(s),Gated Community
Read Less Info
Want to know what your home might be worth? Contact us for a FREE valuation!

Our team is ready to help you sell your home for the highest possible price ASAP

Bought with Premiere Plus Realty Company
GET MORE INFORMATION





