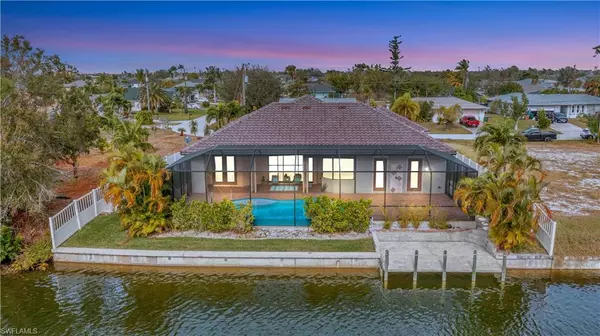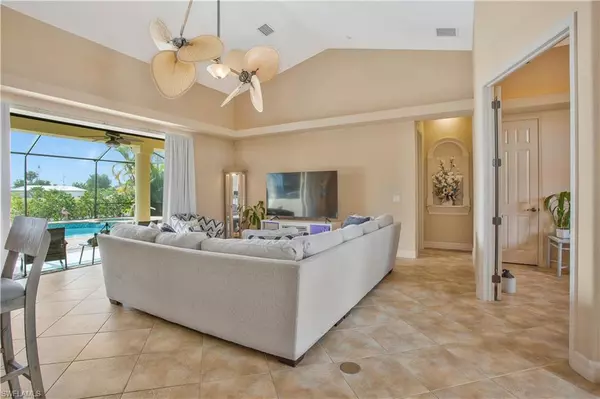For more information regarding the value of a property, please contact us for a free consultation.
Key Details
Sold Price $580,000
Property Type Single Family Home
Sub Type Ranch,Single Family Residence
Listing Status Sold
Purchase Type For Sale
Square Footage 2,417 sqft
Price per Sqft $239
Subdivision Cape Coral
MLS Listing ID 223093806
Sold Date 07/26/24
Bedrooms 3
Full Baths 2
Half Baths 1
HOA Y/N No
Originating Board Florida Gulf Coast
Year Built 2005
Annual Tax Amount $5,728
Tax Year 2022
Lot Size 10,454 Sqft
Acres 0.24
Property Description
Accepting Backup Offers! Freshwater Canal. This custom 3-bedroom + den, 3-bathroom home showcases over 2,400 square feet and has the following upgrades: Hurricane impact windows, doors with electric hurricane shutters, Electric Kevlar hurricane screens over lanai. Home is wire for a full house generator at the panel box-Generac GP 15000 E portable generator purchased in 2022 is not included but negotiable. Kitchen has 42" cabinets, ample cabinetry, and stainless steel appliances. The primary bedroom offers an en-suite with dual vanities, a luxurious walk-in shower, a relaxing garden tub, and a generously sized walk-in closet. New in 2023; Concrete Tile roof, Pool Cage, 200 Amp Meter Main Combo. Recently renovated salt water pool resurfaced, with multi pool lighting & new pool equipment in 2022. New Vinyl Fence in 2021. Bright and light with soaring volume and tray ceilings, elegant 8' doors, diagonally laid tile flooring in communal areas, a seamless corner in the breakfast nook, an outdoor kitchen, a paved driveway and pool area, vanishing sliders for a seamless indoor-outdoor transition, and a sensational saltwater infinity pool complemented by a spa. No flood insurance required.
Location
State FL
County Lee
Area Cape Coral
Zoning R1-W
Rooms
Bedroom Description Master BR Ground,Split Bedrooms,Two Master Suites
Dining Room Breakfast Bar, Formal
Kitchen Island, Pantry
Ensuite Laundry Laundry Tub
Interior
Interior Features Built-In Cabinets, Cathedral Ceiling(s), Custom Mirrors, French Doors, Laundry Tub, Pantry, Pull Down Stairs, Smoke Detectors, Wired for Sound, Tray Ceiling(s), Volume Ceiling, Walk-In Closet(s), Window Coverings
Laundry Location Laundry Tub
Heating Central Electric
Flooring Tile, Wood
Equipment Dryer, Microwave, Range, Refrigerator/Icemaker, Self Cleaning Oven, Smoke Detector, Washer
Furnishings Partially
Fireplace No
Window Features Window Coverings
Appliance Dryer, Microwave, Range, Refrigerator/Icemaker, Self Cleaning Oven, Washer
Heat Source Central Electric
Exterior
Exterior Feature Boat Dock Private, Concrete Dock, Dock Included, Built In Grill, Outdoor Kitchen, Outdoor Shower
Garage Driveway Paved, Attached
Garage Spaces 2.0
Fence Fenced
Pool Below Ground, Concrete, Custom Upgrades, Equipment Stays, Electric Heat, Infinity, Pool Bath, Salt Water, Screen Enclosure
Amenities Available None
Waterfront Yes
Waterfront Description Canal Front,Fresh Water,Intersecting Canal,Seawall
View Y/N Yes
View Canal, Landscaped Area, Pool/Club
Roof Type Tile
Street Surface Paved
Porch Deck, Patio
Parking Type Driveway Paved, Attached
Total Parking Spaces 2
Garage Yes
Private Pool Yes
Building
Lot Description Irregular Lot
Building Description Concrete Block,Stucco, DSL/Cable Available
Story 1
Water Assessment Paid
Architectural Style Ranch, Single Family
Level or Stories 1
Structure Type Concrete Block,Stucco
New Construction No
Schools
Elementary Schools School Of Choice
Middle Schools School Of Choice
High Schools School Of Choice
Others
Pets Allowed Yes
Senior Community No
Tax ID 08-44-24-C4-01535.0650
Ownership Single Family
Security Features Smoke Detector(s)
Read Less Info
Want to know what your home might be worth? Contact us for a FREE valuation!

Our team is ready to help you sell your home for the highest possible price ASAP

Bought with Schooner Bay Realty, Inc.
GET MORE INFORMATION





