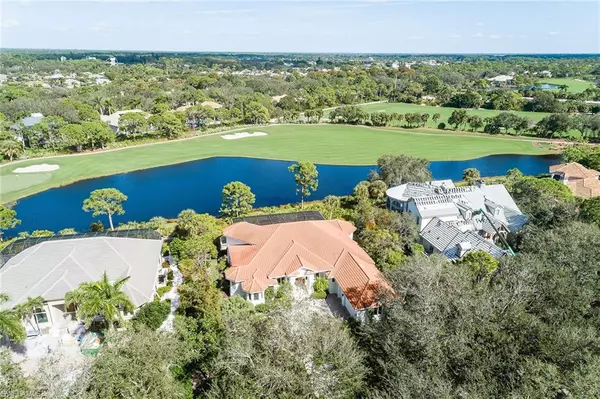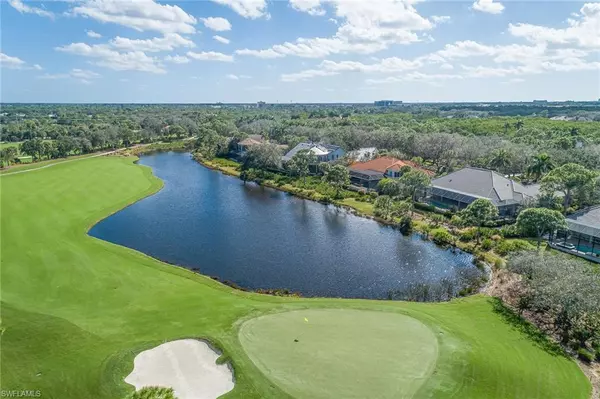For more information regarding the value of a property, please contact us for a free consultation.
Key Details
Sold Price $3,450,000
Property Type Single Family Home
Sub Type 2 Story,Single Family Residence
Listing Status Sold
Purchase Type For Sale
Square Footage 4,546 sqft
Price per Sqft $758
Subdivision Colliers Reserve
MLS Listing ID 224003664
Sold Date 07/22/24
Bedrooms 4
Full Baths 4
Half Baths 1
HOA Y/N Yes
Originating Board Naples
Year Built 1996
Annual Tax Amount $12,677
Tax Year 2023
Lot Size 0.580 Acres
Acres 0.58
Property Description
Timeless elegance in this majestic, quality home with a prime location 4 homes away from the clubhouse describes this sprawling home. Immediate golf is available. This fabulous home, recently painted with a newer roof and picture frame lanai cage, overlooks a sparking lake with a golf course view as a backdrop with very few homes in sight. Overlooking the 15th hole, this home offers ultimate privacy with broad lake views separating the home from the golf course. Loaded with architectural details, this beautiful home sparkles and offers super-sized and open rooms, sprawling lanai, fabulous mitered windows overlooking the views, travertine floors, zero-edged disappearing sliders in multiple locations, whole-house generator, huge three-car garage with epoxy floors, massive laundry room and essentially a second primary on the second floor with lovely balustraded balcony. Meticulous condition throughout completes the package. Collier’s Reserve is an intimate community with only 224 homes less than 2 miles from Vanderbilt Beach. Collier’s Reserve natural beauty nestled on 450 acres was recognized as the world's first-ever Audubon Signature Sanctuary.
Location
State FL
County Collier
Area Colliers Reserve
Rooms
Bedroom Description Master BR Ground,Split Bedrooms
Dining Room Breakfast Room, Formal
Kitchen Built-In Desk, Gas Available, Island, Walk-In Pantry
Ensuite Laundry Laundry in Residence, Laundry Tub
Interior
Interior Features Bar, Built-In Cabinets, Closet Cabinets, Custom Mirrors, Foyer, Laundry Tub, Pantry, Pull Down Stairs, Smoke Detectors, Tray Ceiling(s), Walk-In Closet(s), Wet Bar, Window Coverings
Laundry Location Laundry in Residence,Laundry Tub
Heating Central Electric
Flooring Carpet, Marble, Tile, Wood
Equipment Auto Garage Door, Cooktop - Electric, Dishwasher, Disposal, Double Oven, Dryer, Generator, Microwave, Refrigerator/Icemaker, Self Cleaning Oven, Smoke Detector, Wall Oven, Washer
Furnishings Partially
Fireplace No
Window Features Window Coverings
Appliance Electric Cooktop, Dishwasher, Disposal, Double Oven, Dryer, Microwave, Refrigerator/Icemaker, Self Cleaning Oven, Wall Oven, Washer
Heat Source Central Electric
Exterior
Exterior Feature Screened Lanai/Porch
Garage Driveway Paved, Attached
Garage Spaces 3.0
Pool Community, Below Ground, Concrete, Screen Enclosure
Community Features Clubhouse, Pool, Dog Park, Fishing, Fitness Center, Golf, Putting Green, Restaurant, Sidewalks, Street Lights, Tennis Court(s), Gated
Amenities Available Bike And Jog Path, Bocce Court, Clubhouse, Community Boat Dock, Pool, Spa/Hot Tub, Dog Park, Fish Cleaning Station, Fishing Pier, Fitness Center, Golf Course, Internet Access, Pickleball, Private Membership, Putting Green, Restaurant, Sidewalk, Streetlight, Tennis Court(s), Underground Utility
Waterfront Yes
Waterfront Description Lake
View Y/N Yes
View Golf Course, Lake
Roof Type Tile
Street Surface Paved
Parking Type Driveway Paved, Attached
Total Parking Spaces 3
Garage Yes
Private Pool Yes
Building
Lot Description Regular
Building Description Concrete Block,Stucco, DSL/Cable Available
Story 2
Water Central
Architectural Style Two Story, Single Family
Level or Stories 2
Structure Type Concrete Block,Stucco
New Construction No
Schools
Elementary Schools Naples Park Elementary
Middle Schools North Naples Middle
High Schools Gulf Coast High School
Others
Pets Allowed Yes
Senior Community No
Tax ID 27185004506
Ownership Single Family
Security Features Smoke Detector(s),Gated Community
Read Less Info
Want to know what your home might be worth? Contact us for a FREE valuation!

Our team is ready to help you sell your home for the highest possible price ASAP

Bought with LPT Realty,LLC
GET MORE INFORMATION





