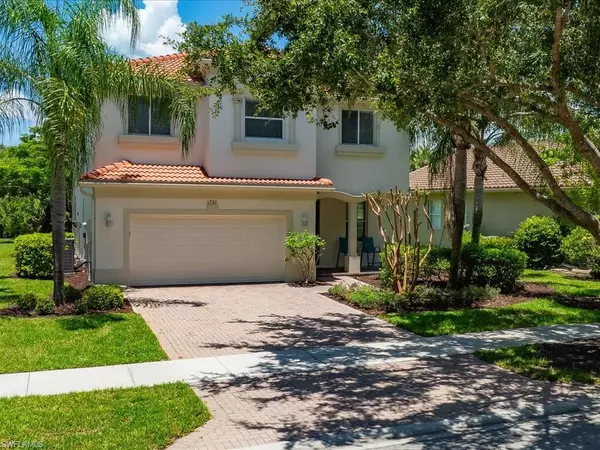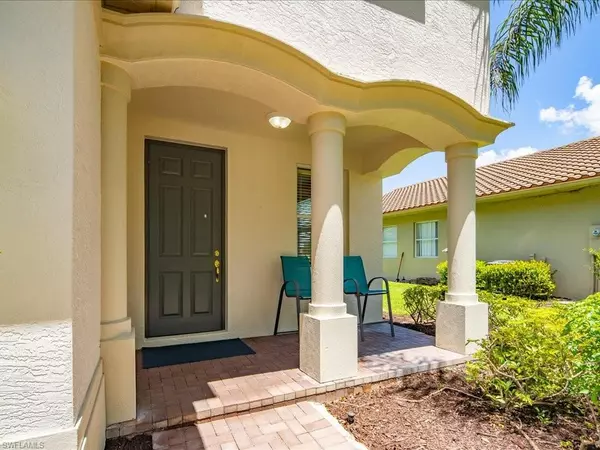For more information regarding the value of a property, please contact us for a free consultation.
Key Details
Sold Price $625,000
Property Type Single Family Home
Sub Type 2 Story,Multi-Story Home,Single Family Residence
Listing Status Sold
Purchase Type For Sale
Square Footage 3,119 sqft
Price per Sqft $200
Subdivision Valencia Country Club
MLS Listing ID 224046457
Sold Date 07/22/24
Bedrooms 5
Full Baths 3
Half Baths 1
HOA Y/N No
Originating Board Naples
Year Built 2006
Annual Tax Amount $5,233
Tax Year 2023
Lot Size 7,405 Sqft
Acres 0.17
Property Description
With 5 bedrooms plus den/flex area, 3.5 baths, over 3,100 sq. ft. under air in addition to a private pool and spa - this is the perfect family home! It has been very well maintained and is move-in ready. The first level features a large living-dining area, half bath, utility room, and spacious family room. The super clean eat-in kitchen features a breakfast bar and very spacious walk-in pantry. All five bedrooms are located on the second level including a den/flex area. French doors welcome you into the over-sized private 300 sq. ft. master suite with coffered ceiling and dual walk-in closets. Master bath features his and her bathrooms, connected by a walk-through shower, and there's also a roman tub within the bath suite. Wonderful panoramic golf course views from the screened lanai and a lake behind that before you can see any other homes. Recent improvements include new HVAC (2023) and exterior paint (2024). The seller is even offering a $10,000 flooring allowance for the upstairs carpeting! Valencia Country Club is a guard-gated community with nice amenities which include a renovated clubhouse with fitness center, card room, theatre, billiards room, kitchen, on-site manager and pay as-you-play golf course. The low HOA fee includes ADT security alarm monitoring, lawn care and irrigation. Great location in a growing area close to everything. No hurricane damage and not located in a flood zone.
Location
State FL
County Collier
Area Valencia Country Club
Rooms
Bedroom Description Master BR Upstairs
Dining Room Breakfast Bar, Dining - Living, Eat-in Kitchen
Kitchen Walk-In Pantry
Ensuite Laundry In Garage
Interior
Interior Features French Doors, Pantry, Volume Ceiling, Walk-In Closet(s), Window Coverings
Laundry Location In Garage
Heating Central Electric
Flooring Carpet, Tile
Equipment Auto Garage Door, Dishwasher, Disposal, Dryer, Microwave, Range, Refrigerator, Self Cleaning Oven, Washer
Furnishings Unfurnished
Fireplace No
Window Features Window Coverings
Appliance Dishwasher, Disposal, Dryer, Microwave, Range, Refrigerator, Self Cleaning Oven, Washer
Heat Source Central Electric
Exterior
Exterior Feature Screened Lanai/Porch
Garage Driveway Paved, Guest, Paved, Attached
Garage Spaces 2.0
Pool Community, Below Ground, Equipment Stays, Electric Heat, Screen Enclosure
Community Features Clubhouse, Pool, Fitness Center, Golf, Sidewalks, Street Lights, Gated
Amenities Available Billiard Room, Clubhouse, Pool, Fitness Center, Golf Course, Library, See Remarks, Sidewalk, Streetlight, Underground Utility
Waterfront No
Waterfront Description None
View Y/N Yes
View Golf Course
Roof Type Tile
Street Surface Paved
Parking Type Driveway Paved, Guest, Paved, Attached
Total Parking Spaces 2
Garage Yes
Private Pool Yes
Building
Lot Description Golf Course, Regular
Building Description Concrete Block,Stucco, DSL/Cable Available
Story 2
Water Central
Architectural Style Two Story, Multi-Story Home, Single Family
Level or Stories 2
Structure Type Concrete Block,Stucco
New Construction No
Schools
Elementary Schools Corkscrew Elementary School
Middle Schools Corkscrew Middle School
High Schools Palmetto Ridge High School
Others
Pets Allowed Limits
Senior Community No
Tax ID 78695208964
Ownership Single Family
Security Features Gated Community
Num of Pet 2
Read Less Info
Want to know what your home might be worth? Contact us for a FREE valuation!

Our team is ready to help you sell your home for the highest possible price ASAP

Bought with Coldwell Banker Realty
GET MORE INFORMATION





