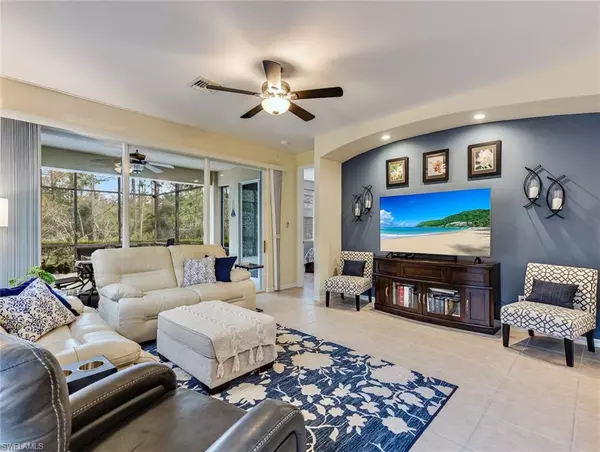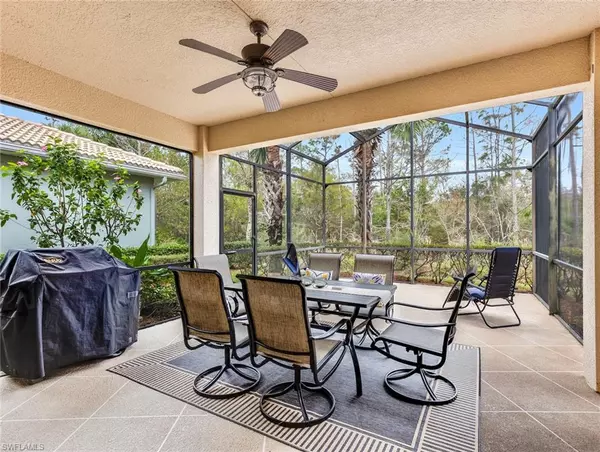For more information regarding the value of a property, please contact us for a free consultation.
Key Details
Sold Price $385,000
Property Type Single Family Home
Sub Type Ranch,Single Family Residence
Listing Status Sold
Purchase Type For Sale
Square Footage 1,259 sqft
Price per Sqft $305
Subdivision Trieste
MLS Listing ID 224003579
Sold Date 06/28/24
Bedrooms 2
Full Baths 2
HOA Fees $163/qua
HOA Y/N Yes
Originating Board Florida Gulf Coast
Year Built 2005
Annual Tax Amount $4,258
Tax Year 2023
Lot Size 5,837 Sqft
Acres 0.134
Property Description
Welcome to Pelican Preserve, Southwest Florida's premier 55+ community with endless amenities! This gorgeous single family home offers everything you could want in your Florida full time or vacation home. 2 BR's, 2 BA's, an open floor plan, updated kitchen with s.s. appliances, new cabinets, granite countertops; split bedroom arrangement with en suite Primary BR. The extended Lanai overlooks a preserve full of mature native trees and wildlife, along with an idyllic view of one of many lakes in the neighborhood. There's also a natural gas connection for the grill. Tile & vinyl plank floors throughout (carpet in 2nd BR) and beautifully decorated with a designer's touch. There are 2 sliders accessing the private side patio from the dining area and kitchen. For peace of mind, the home is wired for a generator and windows and sliders are hurricane impact. Pelican Preserve offers championship golf, a 70,000 sq ft Town Center with Olympic size pool, tennis courts, pickleball, theater, billiards, full service spa and fitness, and a multitude of activities. Convenient location to RSW Airport, I-75, groceries, medical; about 30 minutes to beaches.
Location
State FL
County Lee
Area Pelican Preserve
Zoning SDA
Rooms
Bedroom Description Split Bedrooms
Dining Room Dining - Living, Eat-in Kitchen
Kitchen Gas Available
Ensuite Laundry Laundry in Residence, Laundry Tub
Interior
Interior Features Foyer, Laundry Tub, Smoke Detectors, Volume Ceiling, Walk-In Closet(s), Window Coverings
Laundry Location Laundry in Residence,Laundry Tub
Heating Central Electric
Flooring Carpet, Tile, Vinyl
Equipment Auto Garage Door, Cooktop - Gas, Dishwasher, Disposal, Dryer, Microwave, Refrigerator/Freezer, Self Cleaning Oven, Tankless Water Heater, Washer
Furnishings Unfurnished
Fireplace No
Window Features Window Coverings
Appliance Gas Cooktop, Dishwasher, Disposal, Dryer, Microwave, Refrigerator/Freezer, Self Cleaning Oven, Tankless Water Heater, Washer
Heat Source Central Electric
Exterior
Exterior Feature Screened Lanai/Porch
Garage Driveway Paved, Paved, Attached
Garage Spaces 2.0
Pool Community
Community Features Clubhouse, Park, Pool, Dog Park, Fitness Center, Fishing, Golf, Lakefront Beach, Putting Green, Restaurant, Sidewalks, Street Lights, Tennis Court(s), Gated
Amenities Available Basketball Court, Barbecue, Beach - Private, Bike And Jog Path, Billiard Room, Business Center, Clubhouse, Park, Pool, Community Room, Spa/Hot Tub, Dog Park, Fitness Center, Fishing Pier, Full Service Spa, Golf Course, Hobby Room, Internet Access, Lakefront Beach, Library, Pickleball, Putting Green, Restaurant, Sidewalk, Streetlight, Tennis Court(s), Theater, Underground Utility
Waterfront No
Waterfront Description None
View Y/N Yes
View Landscaped Area, Preserve
Roof Type Tile
Porch Patio
Parking Type Driveway Paved, Paved, Attached
Total Parking Spaces 2
Garage Yes
Private Pool No
Building
Lot Description Regular
Story 1
Water Central
Architectural Style Ranch, Single Family
Level or Stories 1
Structure Type Concrete Block,Stucco
New Construction No
Others
Pets Allowed With Approval
Senior Community No
Tax ID 35-44-25-P2-0110B.0570
Ownership Single Family
Security Features Gated Community,Smoke Detector(s)
Read Less Info
Want to know what your home might be worth? Contact us for a FREE valuation!

Our team is ready to help you sell your home for the highest possible price ASAP

Bought with Rushin Realty
GET MORE INFORMATION





