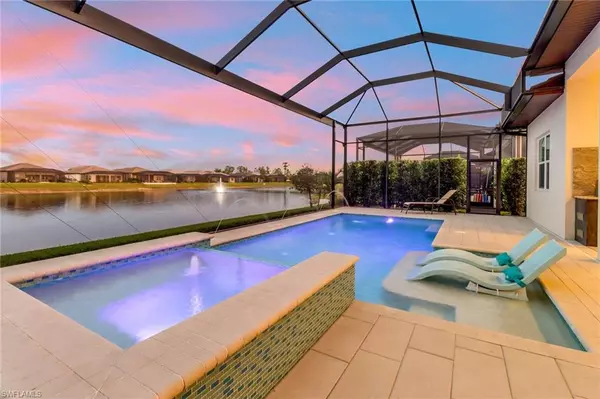For more information regarding the value of a property, please contact us for a free consultation.
Key Details
Sold Price $1,145,000
Property Type Single Family Home
Sub Type Ranch,Single Family Residence
Listing Status Sold
Purchase Type For Sale
Square Footage 2,619 sqft
Price per Sqft $437
Subdivision Sapphire Cove
MLS Listing ID 224029784
Sold Date 06/17/24
Bedrooms 3
Full Baths 3
Half Baths 1
HOA Y/N Yes
Originating Board Naples
Year Built 2021
Annual Tax Amount $8,362
Tax Year 2023
Lot Size 7,840 Sqft
Acres 0.18
Property Description
Nestled by the tranquil waters of a serene lake, this former model home stands as a testament to elegance and functionality. With a meticulous owner and a wealth of thoughtful upgrades, this property offers a luxurious lifestyle in every detail.
With 3 bedrooms and 3.5 bathrooms, including an en-suite master bath, this home offers comfortable accommodation for both residents and guests. A designated office space, adorned with elegant French doors and stylish shiplap walls, provides an ideal setting for work or study.
The heart of the home is the expansive living area, characterized by soaring 12-14 foot ceilings and adorned with stunning 10 foot sliders that seamlessly blend indoor and outdoor living. Rich wood floors grace every corner of the home, complemented by custom drapes and ship lap walls that lend an air of sophistication to each room.
The well-appointed kitchen is equipped with top-of-the-line appliances, including a sleek black stainless refrigerator, dishwasher, and microwave/oven combo. Retreat to the outdoor oasis, where an inviting pool and spa await amidst lush landscaping, creating a serene setting for relaxation and entertainment.
Outside, an oasis awaits with an outdoor kitchen, pool, and spa, perfect for entertaining or simply unwinding in the Florida sunshine. The meticulously landscaped grounds, coupled with a paver driveway and automatic garage, further enhance the property's allure.
Built to Miami Dade code with high-impact wind-resistant windows and doors, along with high-impact automatic window screens on the lanai, the home offers peace of mind in the face of inclement weather. Additionally, the inclusion of reclaimed water for lawn maintenance underscores a commitment to sustainability. Residents can enjoy access to community amenities while basking in the splendor of their private sanctuary.
Location
State FL
County Collier
Area Sapphire Cove
Rooms
Bedroom Description First Floor Bedroom,Master BR Ground,Split Bedrooms
Dining Room Dining - Family, Eat-in Kitchen
Kitchen Island, Pantry, Walk-In Pantry
Ensuite Laundry Laundry in Residence
Interior
Interior Features Built-In Cabinets, Foyer, French Doors
Laundry Location Laundry in Residence
Heating Central Electric
Flooring Wood
Equipment Auto Garage Door, Dishwasher, Disposal, Dryer, Microwave, Refrigerator/Freezer, Washer
Furnishings Furnished
Fireplace No
Appliance Dishwasher, Disposal, Dryer, Microwave, Refrigerator/Freezer, Washer
Heat Source Central Electric
Exterior
Exterior Feature Screened Lanai/Porch, Outdoor Kitchen
Garage Driveway Paved, Attached
Garage Spaces 2.0
Pool Community, Below Ground, Concrete, Custom Upgrades, Equipment Stays, Electric Heat
Community Features Clubhouse, Pool, Fitness Center, Street Lights, Gated
Amenities Available Clubhouse, Pool, Community Room, Fitness Center, Streetlight
Waterfront Yes
Waterfront Description Lake
View Y/N Yes
View Lake
Roof Type Tile
Porch Patio
Parking Type Driveway Paved, Attached
Total Parking Spaces 2
Garage Yes
Private Pool Yes
Building
Lot Description Regular
Story 1
Water Central
Architectural Style Ranch, Single Family
Level or Stories 1
Structure Type Concrete Block,Stucco
New Construction No
Schools
Elementary Schools Lely
Middle Schools Manatee
High Schools Lely
Others
Pets Allowed Yes
Senior Community No
Tax ID 31374001144
Ownership Single Family
Security Features Gated Community
Read Less Info
Want to know what your home might be worth? Contact us for a FREE valuation!

Our team is ready to help you sell your home for the highest possible price ASAP

Bought with John R Wood Properties
GET MORE INFORMATION





