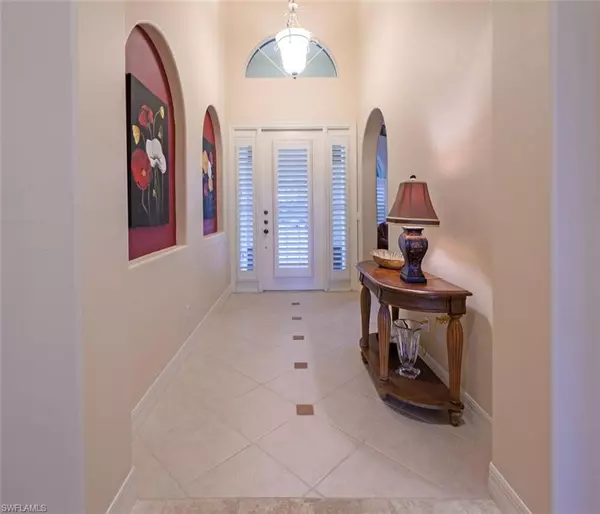For more information regarding the value of a property, please contact us for a free consultation.
Key Details
Sold Price $1,375,000
Property Type Single Family Home
Sub Type 2 Story,Single Family Residence
Listing Status Sold
Purchase Type For Sale
Square Footage 2,527 sqft
Price per Sqft $544
Subdivision Sheffield Villas
MLS Listing ID 224011637
Sold Date 04/26/24
Bedrooms 3
Full Baths 3
Half Baths 1
HOA Fees $193/qua
HOA Y/N Yes
Originating Board Naples
Year Built 2000
Annual Tax Amount $4,791
Tax Year 2023
Lot Size 6,098 Sqft
Acres 0.14
Property Description
A Beautiful WESTERN EXPOSURE single family home ,ONE OWNER w/ FULL GOLF MEMBERSHIP AVAILABLE TO TRANSFER in the desirable Kensington Community! This well designed home has a 2-car garage, 3 Bedrooms, and 3 1/2 Bathrooms. Features Include: A New A/C Unit, a KITCHEN with GRANITE COUNTER, STAINLESS STEEL APPLIANCES, WALK-IN-PANTRY, PLENTY OF CABINET SPACE, and BREAKFAST BAR. The OPEN CONCEPT KITCHEN/DINING/LIVING ROOM has Pocket Sliders to the LANAI with a private pool and spa overlooking the 14th hole. There is an accessible 1/2 bath from the pool area. The first floor Master Bedroom with sitting area is ensuite, large walk in closet and sliders to the Lanai. There is a large guest suite or second Master Bedroom on the second floor with a seating area, full bathroom, and an AMAZING BALCONY with LAKE and TEE to GREEN GOLF COURSE VIEWS. The additional first floor guest room has close access to the 3rd full bathroom and the den/office/flex space could be used for a 4th sleeping area. The home boast, PLANTATION SHUTTERS, CROWN MOLDING, ELECTRIC AND MANUAL HURRICANE SHUTTERS and LANAI AWNING for extra shade. The house is located in a perfect location with close access to the back gate!
Location
State FL
County Collier
Area Kensington
Rooms
Bedroom Description Master BR Ground,Master BR Sitting Area,Split Bedrooms
Dining Room Dining - Family
Kitchen Gas Available, Walk-In Pantry
Ensuite Laundry Laundry in Residence, Laundry Tub
Interior
Interior Features Built-In Cabinets, Foyer, Laundry Tub, Pantry, Tray Ceiling(s), Walk-In Closet(s), Wet Bar
Laundry Location Laundry in Residence,Laundry Tub
Heating Central Electric
Flooring Carpet, Tile, Vinyl
Equipment Auto Garage Door, Dishwasher, Disposal, Dryer, Microwave, Range, Refrigerator/Freezer, Washer
Furnishings Unfurnished
Fireplace No
Appliance Dishwasher, Disposal, Dryer, Microwave, Range, Refrigerator/Freezer, Washer
Heat Source Central Electric
Exterior
Exterior Feature Screened Balcony, Screened Lanai/Porch
Garage Attached
Garage Spaces 2.0
Pool Below Ground, Electric Heat
Community Features Gated, Golf
Amenities Available Private Membership
Waterfront No
Waterfront Description None
View Y/N Yes
View Golf Course, Lake
Roof Type Tile
Parking Type Attached
Total Parking Spaces 2
Garage Yes
Private Pool Yes
Building
Lot Description Regular
Building Description Concrete Block,Stucco, DSL/Cable Available
Story 2
Water Central
Architectural Style Two Story, Single Family
Level or Stories 2
Structure Type Concrete Block,Stucco
New Construction No
Others
Pets Allowed With Approval
Senior Community No
Tax ID 52731003722
Ownership Single Family
Security Features Gated Community
Read Less Info
Want to know what your home might be worth? Contact us for a FREE valuation!

Our team is ready to help you sell your home for the highest possible price ASAP

Bought with Premiere Plus Realty Company
GET MORE INFORMATION





