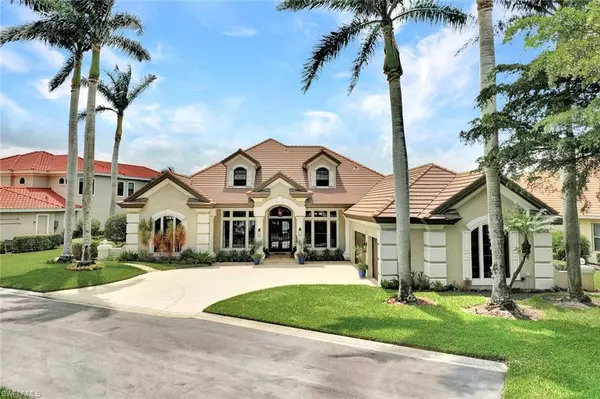For more information regarding the value of a property, please contact us for a free consultation.
Key Details
Sold Price $2,895,000
Property Type Single Family Home
Sub Type 2 Story,Single Family Residence
Listing Status Sold
Purchase Type For Sale
Square Footage 4,892 sqft
Price per Sqft $591
Subdivision The Strand
MLS Listing ID 223063227
Sold Date 10/30/23
Bedrooms 6
Full Baths 6
Half Baths 1
HOA Y/N Yes
Originating Board Naples
Year Built 1999
Annual Tax Amount $7,413
Tax Year 2022
Lot Size 0.460 Acres
Acres 0.46
Property Description
This elegant estate home is situated on a nearly half acre lot within The Strand & offers southwestern views overlooking the lake and golf course. This spacious home features 7 Bedrooms+Den+Loft, 6.5 baths, 3 car AC garage, and nearly 4900 sq ft under air/6405 sq ft total. From the moment you walk in the door you are greeted with an open floorplan with rich wide plank wood floors throughout the first floor, fresh interior paint, rich moldings & columns, three sets of sliding glass doors to the lanai, and entertainers kitchen with two islands, quartz countertops, and Jenn-Air appliances including wall oven. The lanai lends itself to hosting parties with nearly 3000 sq ft of travertine marble decking, salt water heated pool/spa, outdoor kitchen/bar, and a two story screen cage with picture window screens open to a tranquil view. Other fine appointments include: ROLL DOWN HURRICANE SHUTTERS; NEW ROOF (2018); New pool cage screens (2021); and more! This home is located just steps away from the clubhouse. The Strand offers a 27 hole PGA golf course (memberships available), pickleball, tennis, bocce, restaurant, bar, resort pool, spa, social activities, & more! North Naples/West of 75.
Location
State FL
County Collier
Area The Strand
Rooms
Bedroom Description Master BR Ground
Dining Room Breakfast Bar, Eat-in Kitchen, Formal
Kitchen Island, Pantry
Ensuite Laundry Laundry in Residence
Interior
Interior Features Coffered Ceiling(s), Foyer, French Doors, Pantry, Smoke Detectors, Tray Ceiling(s), Walk-In Closet(s), Window Coverings
Laundry Location Laundry in Residence
Heating Central Electric
Flooring Carpet, Tile, Wood
Equipment Auto Garage Door, Cooktop - Electric, Dishwasher, Disposal, Dryer, Grill - Gas, Microwave, Refrigerator/Freezer, Security System, Smoke Detector, Wall Oven, Washer
Furnishings Unfurnished
Fireplace No
Window Features Window Coverings
Appliance Electric Cooktop, Dishwasher, Disposal, Dryer, Grill - Gas, Microwave, Refrigerator/Freezer, Wall Oven, Washer
Heat Source Central Electric
Exterior
Exterior Feature Screened Balcony, Screened Lanai/Porch, Built In Grill, Outdoor Kitchen
Garage Attached
Garage Spaces 3.0
Pool Community, Pool/Spa Combo, Below Ground, Concrete, Electric Heat, Pool Bath, Salt Water, Screen Enclosure
Community Features Clubhouse, Park, Pool, Fitness Center, Golf, Putting Green, Restaurant, Sidewalks, Street Lights, Tennis Court(s), Gated
Amenities Available Basketball Court, Bike And Jog Path, Bocce Court, Clubhouse, Park, Pool, Community Room, Spa/Hot Tub, Fitness Center, Full Service Spa, Golf Course, Library, Pickleball, Play Area, Private Membership, Putting Green, Restaurant, Sidewalk, Streetlight, Tennis Court(s), Underground Utility
Waterfront No
Waterfront Description None
View Y/N Yes
View Golf Course, Lake, Pond
Roof Type Tile
Street Surface Paved
Parking Type Attached
Total Parking Spaces 3
Garage Yes
Private Pool Yes
Building
Lot Description Irregular Lot, Oversize
Story 2
Water Central
Architectural Style Two Story, Single Family
Level or Stories 2
Structure Type Concrete Block,Stucco
New Construction No
Others
Pets Allowed Yes
Senior Community No
Tax ID 66679740065
Ownership Single Family
Security Features Security System,Smoke Detector(s),Gated Community
Read Less Info
Want to know what your home might be worth? Contact us for a FREE valuation!

Our team is ready to help you sell your home for the highest possible price ASAP

Bought with Premiere Plus Realty Company
GET MORE INFORMATION





