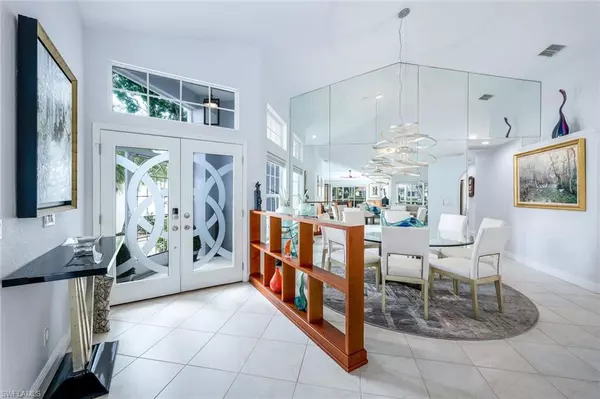For more information regarding the value of a property, please contact us for a free consultation.
Key Details
Sold Price $789,000
Property Type Single Family Home
Sub Type Ranch,Single Family Residence
Listing Status Sold
Purchase Type For Sale
Square Footage 2,080 sqft
Price per Sqft $379
Subdivision Willow Bend At Sterling Oaks
MLS Listing ID 223043256
Sold Date 08/01/23
Bedrooms 3
Full Baths 3
HOA Fees $477/mo
HOA Y/N Yes
Originating Board Naples
Year Built 1996
Annual Tax Amount $3,422
Tax Year 2022
Lot Size 8,712 Sqft
Acres 0.2
Property Description
Beautifully updated 3 bed, 3 bath lakefront residence with a modern twist in the highly sought after Sterling Oaks community—one of a few gated communities in Naples located directly off US-41 & ideally located minutes from beaches & the Gulf. This updated home boasts a new roof (2021) and new gutters (2021), Southern exposure, an open floor plan with unobstructed views of the lake from nearly every room, 2 living rooms (formal & informal), a formal dining room with custom mirrors, tile & wood floors throughout, & a sprawling screened lanai & patio with a heated pool & spa & ample lounging & dining areas. The sleek eat-in kitchen offers quartz counters with lighting, stainless steel appliances, a wine cooler, breakfast nook, & a pantry. Additional features include Electric hurricane screens on the lanai, designer light fixtures & fans, plantation shutters, stunning updated baths & a 2-car garage with built-in cabinets. Sterling Oaks amenities include a clubhouse & restaurant, an Olympic size pool/spa, poolside dining, fitness center & the prized tennis center & pro shop with pickleball, lighted Har-Tru courts that hosts championship events. This one-of-a-kind home is a must-see!
Location
State FL
County Collier
Area Sterling Oaks
Rooms
Dining Room Eat-in Kitchen, Formal
Kitchen Island, Pantry
Ensuite Laundry In Garage, Laundry in Residence, Laundry Tub
Interior
Interior Features Built-In Cabinets, Closet Cabinets, Custom Mirrors, Foyer, Laundry Tub, Pantry, Pull Down Stairs, Smoke Detectors, Vaulted Ceiling(s), Volume Ceiling, Window Coverings
Laundry Location In Garage,Laundry in Residence,Laundry Tub
Heating Central Electric
Flooring Tile, Wood
Equipment Auto Garage Door, Dishwasher, Disposal, Dryer, Microwave, Range, Refrigerator/Icemaker, Security System, Self Cleaning Oven, Smoke Detector, Warming Tray, Washer, Wine Cooler
Furnishings Unfurnished
Fireplace No
Window Features Window Coverings
Appliance Dishwasher, Disposal, Dryer, Microwave, Range, Refrigerator/Icemaker, Self Cleaning Oven, Warming Tray, Washer, Wine Cooler
Heat Source Central Electric
Exterior
Exterior Feature Screened Lanai/Porch
Garage Attached
Garage Spaces 2.0
Pool Community, Below Ground, Concrete, Electric Heat, Screen Enclosure
Community Features Clubhouse, Pool, Fitness Center, Sidewalks, Street Lights, Tennis Court(s), Gated
Amenities Available Basketball Court, Bocce Court, Cabana, Clubhouse, Pool, Community Room, Spa/Hot Tub, Fitness Center, Internet Access, Library, Pickleball, Play Area, Private Membership, Sidewalk, Streetlight, Tennis Court(s), Underground Utility
Waterfront Yes
Waterfront Description Lake
View Y/N Yes
View Lake, Water Feature
Roof Type Tile
Porch Patio
Parking Type Attached
Total Parking Spaces 2
Garage Yes
Private Pool Yes
Building
Lot Description Cul-De-Sac, Regular
Building Description Concrete Block,Stucco, DSL/Cable Available
Story 1
Water Central
Architectural Style Ranch, Single Family
Level or Stories 1
Structure Type Concrete Block,Stucco
New Construction No
Schools
Elementary Schools Naples Park Elementary School
Middle Schools North Naples Middle School
High Schools Gulf Coast High School
Others
Pets Allowed Limits
Senior Community No
Tax ID 74903000285
Ownership Single Family
Security Features Security System,Smoke Detector(s),Gated Community
Num of Pet 2
Read Less Info
Want to know what your home might be worth? Contact us for a FREE valuation!

Our team is ready to help you sell your home for the highest possible price ASAP

Bought with Coldwell Banker Realty
GET MORE INFORMATION





