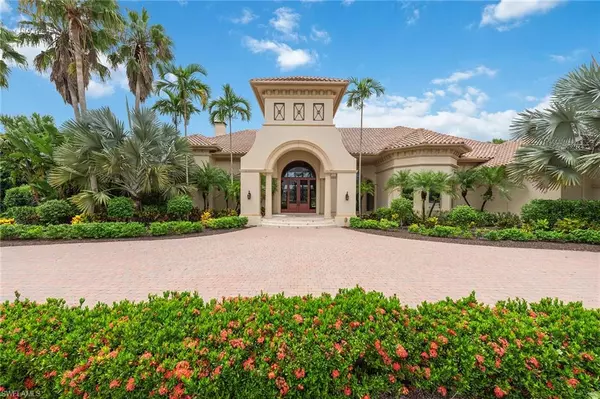For more information regarding the value of a property, please contact us for a free consultation.
Key Details
Sold Price $2,950,000
Property Type Single Family Home
Sub Type 2 Story,Single Family Residence
Listing Status Sold
Purchase Type For Sale
Square Footage 7,219 sqft
Price per Sqft $408
Subdivision Sterling Hill
MLS Listing ID 221057916
Sold Date 03/24/22
Bedrooms 4
Full Baths 4
Half Baths 1
HOA Y/N No
Originating Board Naples
Year Built 2003
Annual Tax Amount $30,913
Tax Year 2021
Lot Size 1.000 Acres
Acres 1.0
Property Description
Country living in a distinctive custom-built estate home on over an acre in a low-density, gated community, featuring two award-winning 18-hole championship golf courses, an abundance of wildlife and first-class amenities. Enter the foyer and immediately capture the expansive lake and golf course view equaled by very few homes in Naples. Other special features include a mosaic-tiled infinity-edge pool with a sun shelf and spa, a generously proportioned lanai and pool deck, a bar and temperature-controlled wine storage room, a gourmet-style kitchen with a gas stove and large pantry, custom woodwork and finishes, marble/stone flooring, voluminous ceilings and a grand foyer with a spiral staircase leading to a second-floor billiard room and guest suite with its own balcony/sun deck. Enjoy luxury living in a country club-style community on 1,115 acres that is matched by very few communities in Naples.
Location
State FL
County Collier
Area Twin Eagles
Rooms
Bedroom Description First Floor Bedroom,Master BR Ground,Master BR Sitting Area,Split Bedrooms
Dining Room Breakfast Bar, Breakfast Room, Formal
Kitchen Island, Walk-In Pantry
Ensuite Laundry Laundry Tub
Interior
Interior Features Bar, Built-In Cabinets, Closet Cabinets, Custom Mirrors, Fireplace, Foyer, French Doors, Laundry Tub, Pantry, Smoke Detectors, Tray Ceiling(s), Volume Ceiling, Walk-In Closet(s), Wet Bar, Window Coverings
Laundry Location Laundry Tub
Heating Central Electric
Flooring Carpet, Marble, Tile, Wood
Equipment Auto Garage Door, Central Vacuum, Cooktop - Gas, Dishwasher, Disposal, Double Oven, Dryer, Grill - Gas, Ice Maker - Stand Alone, Microwave, Pot Filler, Range, Refrigerator/Freezer, Security System, Self Cleaning Oven, Smoke Detector, Wall Oven, Washer, Wine Cooler
Furnishings Turnkey
Fireplace Yes
Window Features Window Coverings
Appliance Gas Cooktop, Dishwasher, Disposal, Double Oven, Dryer, Grill - Gas, Ice Maker - Stand Alone, Microwave, Pot Filler, Range, Refrigerator/Freezer, Self Cleaning Oven, Wall Oven, Washer, Wine Cooler
Heat Source Central Electric
Exterior
Exterior Feature Built In Grill, Outdoor Kitchen
Garage Circular Driveway, Driveway Paved, Attached
Garage Spaces 3.0
Fence Fenced
Pool Community, Below Ground, Concrete, Custom Upgrades, Infinity
Community Features Clubhouse, Pool, Fitness Center, Golf, Putting Green, Restaurant, Sidewalks, Street Lights, Tennis Court(s), Gated
Amenities Available Bike And Jog Path, Clubhouse, Pool, Community Room, Spa/Hot Tub, Fitness Center, Golf Course, Pickleball, Private Membership, Putting Green, Restaurant, Sidewalk, Streetlight, Tennis Court(s)
Waterfront Yes
Waterfront Description Lake
View Y/N Yes
View Golf Course, Lake
Roof Type Tile
Porch Deck
Parking Type Circular Driveway, Driveway Paved, Attached
Total Parking Spaces 3
Garage Yes
Private Pool Yes
Building
Lot Description Oversize
Building Description Concrete Block,Stucco, DSL/Cable Available
Story 2
Water Central
Architectural Style Two Story, Single Family
Level or Stories 2
Structure Type Concrete Block,Stucco
New Construction No
Schools
Elementary Schools Corkscrew Elementary School
Middle Schools Corkscrew Middle School
High Schools Palmetto Ridge High School
Others
Pets Allowed With Approval
Senior Community No
Tax ID 78542000684
Ownership Single Family
Security Features Security System,Smoke Detector(s),Gated Community
Read Less Info
Want to know what your home might be worth? Contact us for a FREE valuation!

Our team is ready to help you sell your home for the highest possible price ASAP

Bought with Opyt Realty Inc
GET MORE INFORMATION





