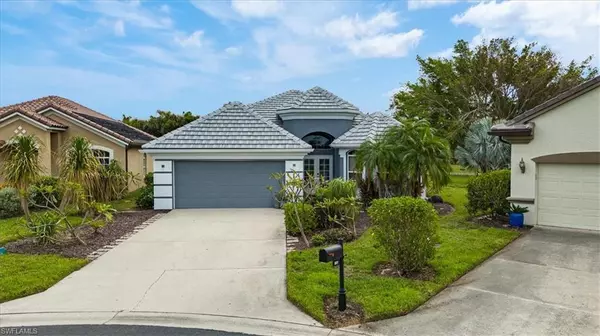
9671 Raven CT Estero, FL 33928
2 Beds
2 Baths
2,029 SqFt
UPDATED:
11/25/2024 11:31 PM
Key Details
Property Type Single Family Home
Sub Type Single Family Residence
Listing Status Active
Purchase Type For Sale
Square Footage 2,029 sqft
Price per Sqft $307
Subdivision Rookery Pointe
MLS Listing ID 224085336
Bedrooms 2
Full Baths 2
HOA Y/N No
Originating Board Bonita Springs
Year Built 2001
Annual Tax Amount $4,029
Tax Year 2023
Lot Size 9,278 Sqft
Acres 0.213
Property Description
Location
State FL
County Lee
Area Rookery Pointe
Zoning RPD
Rooms
Bedroom Description First Floor Bedroom,Master BR Ground,Split Bedrooms
Dining Room Breakfast Bar, Breakfast Room, Dining - Living
Interior
Interior Features Built-In Cabinets, Foyer, French Doors, Pantry, Tray Ceiling(s), Volume Ceiling, Walk-In Closet(s), Window Coverings
Heating Central Electric
Flooring Carpet, Tile
Equipment Auto Garage Door, Cooktop - Electric, Dishwasher, Disposal, Dryer, Microwave, Refrigerator/Icemaker, Self Cleaning Oven, Smoke Detector, Washer
Furnishings Unfurnished
Fireplace No
Window Features Window Coverings
Appliance Electric Cooktop, Dishwasher, Disposal, Dryer, Microwave, Refrigerator/Icemaker, Self Cleaning Oven, Washer
Heat Source Central Electric
Exterior
Parking Features Driveway Paved, Attached
Garage Spaces 2.0
Pool Community, Below Ground, Concrete, Screen Enclosure
Community Features Clubhouse, Pool, Fitness Center, Gated
Amenities Available Clubhouse, Pool, Community Room, Fitness Center, Internet Access, Pickleball, Play Area
Waterfront Description Lake
View Y/N Yes
View Creek/Stream
Roof Type Tile
Porch Patio
Total Parking Spaces 2
Garage Yes
Private Pool Yes
Building
Lot Description Cul-De-Sac
Building Description Concrete Block,Stucco, DSL/Cable Available
Story 1
Water Central
Architectural Style Contemporary, Single Family
Level or Stories 1
Structure Type Concrete Block,Stucco
New Construction No
Others
Pets Allowed With Approval
Senior Community No
Tax ID 27-46-25-E2-10009.0990
Ownership Single Family
Security Features Smoke Detector(s),Gated Community







