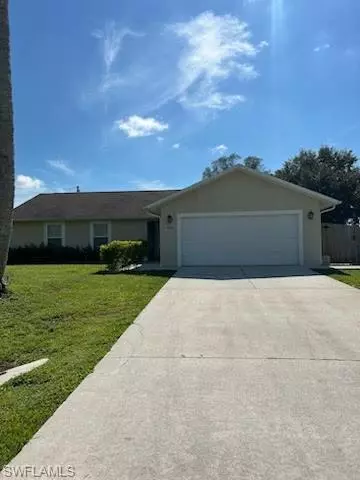
UPDATED:
11/04/2024 02:09 AM
Key Details
Property Type Single Family Home
Sub Type Ranch,Single Family Residence
Listing Status Active
Purchase Type For Sale
Square Footage 1,918 sqft
Price per Sqft $325
Subdivision Golden Gate City
MLS Listing ID 224081202
Bedrooms 4
Full Baths 2
HOA Y/N No
Originating Board Naples
Year Built 1989
Annual Tax Amount $2,655
Tax Year 2023
Lot Size 10,890 Sqft
Acres 0.25
Property Description
Step into the heart of the home, where the expansive living room welcomes you with its airy atmosphere and natural light. It’s an ideal space for gathering with loved ones or enjoying quiet evenings.
The family room is currently being used as the game room. One bedroom is set up as an office/craft room with a Murphy bed.
One of the standout features is the screened-in pool area, a true oasis for warm days and balmy nights. The pool invites you for refreshing swims, while the surrounding space is perfect for lounging or hosting summer barbecues. Inside, the game room with a pool table promises endless fun and friendly competition.
Walking distance to elementary school!
With its blend of leisure and functionality, this home is not just a place to live, but a space to create lasting memories!
Unless purchased separately by buyer, the washer, dryer, pool table rack on wall, and cabinets in dining area do not convey with property.
Location
State FL
County Collier
Area Golden Gate City
Rooms
Dining Room Breakfast Bar, Formal
Kitchen Walk-In Pantry
Ensuite Laundry Washer/Dryer Hookup, Laundry in Residence
Interior
Interior Features Built-In Cabinets, Pantry, Smoke Detectors, Volume Ceiling, Window Coverings
Laundry Location Washer/Dryer Hookup,Laundry in Residence
Heating Heat Pump
Flooring Tile
Equipment Auto Garage Door, Dishwasher, Disposal, Microwave, Range, Refrigerator/Freezer, Refrigerator/Icemaker, Reverse Osmosis, Satellite Dish, Smoke Detector, Washer/Dryer Hookup
Furnishings Negotiable
Fireplace No
Window Features Window Coverings
Appliance Dishwasher, Disposal, Microwave, Range, Refrigerator/Freezer, Refrigerator/Icemaker, Reverse Osmosis
Heat Source Heat Pump
Exterior
Exterior Feature Screened Lanai/Porch
Garage Attached
Garage Spaces 2.0
Fence Fenced
Pool Below Ground, Concrete, Screen Enclosure
Community Features Sidewalks
Amenities Available Sidewalk, Underground Utility
Waterfront No
Waterfront Description None
View Y/N Yes
View City
Roof Type Shingle
Parking Type Attached
Total Parking Spaces 2
Garage Yes
Private Pool Yes
Building
Lot Description Corner Lot
Story 1
Sewer Septic Tank
Water Well
Architectural Style Ranch, Single Family
Level or Stories 1
Structure Type Wood Frame,Stucco
New Construction No
Schools
Elementary Schools Herbert Cambridge Elem
Middle Schools Golden Gate Middle
High Schools Golden Gate High
Others
Pets Allowed Yes
Senior Community No
Tax ID 36240840007
Ownership Single Family
Security Features Smoke Detector(s)

GET MORE INFORMATION





