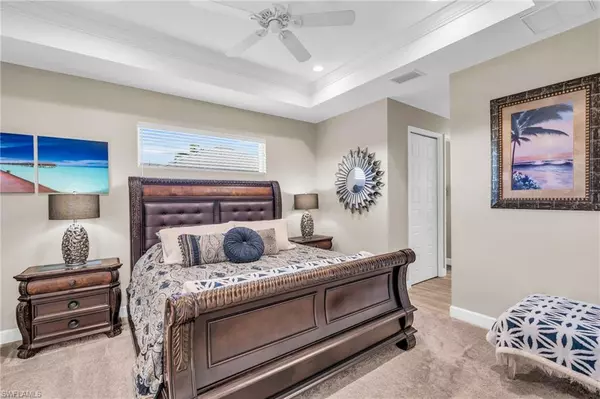
OPEN HOUSE
Sun Nov 10, 1:00pm - 4:00pm
UPDATED:
11/05/2024 07:29 PM
Key Details
Property Type Single Family Home
Sub Type Ranch,Single Family Residence
Listing Status Active
Purchase Type For Sale
Square Footage 2,120 sqft
Price per Sqft $344
Subdivision Cape Coral
MLS Listing ID 224078234
Bedrooms 4
Full Baths 3
HOA Y/N No
Originating Board Naples
Year Built 2019
Annual Tax Amount $4,573
Tax Year 2023
Lot Size 10,628 Sqft
Acres 0.244
Property Description
Location
State FL
County Lee
Area Cape Coral
Zoning R1-D
Rooms
Bedroom Description Split Bedrooms
Dining Room Dining - Living, Eat-in Kitchen
Ensuite Laundry Laundry in Residence
Interior
Interior Features Smoke Detectors
Laundry Location Laundry in Residence
Heating Central Electric
Flooring Carpet, Laminate, Vinyl
Equipment Auto Garage Door, Cooktop - Electric, Dishwasher, Dryer, Microwave, Refrigerator/Freezer, Refrigerator/Icemaker, Self Cleaning Oven, Washer
Furnishings Negotiable
Fireplace No
Appliance Electric Cooktop, Dishwasher, Dryer, Microwave, Refrigerator/Freezer, Refrigerator/Icemaker, Self Cleaning Oven, Washer
Heat Source Central Electric
Exterior
Exterior Feature Outdoor Kitchen
Garage Attached
Garage Spaces 3.0
Pool Below Ground, Concrete, Screen Enclosure
Amenities Available None
Waterfront No
Waterfront Description None
View Y/N Yes
View Landscaped Area
Roof Type Metal
Parking Type Attached
Total Parking Spaces 3
Garage Yes
Private Pool Yes
Building
Lot Description Regular
Building Description Concrete Block,Stone, DSL/Cable Available
Story 1
Water Central
Architectural Style Ranch, Single Family
Level or Stories 1
Structure Type Concrete Block,Stone
New Construction No
Schools
Elementary Schools Gulf Elementary School
Middle Schools Trafalgar Middle School
High Schools Ida S. Baker High School
Others
Pets Allowed Yes
Senior Community No
Tax ID 32-44-23-C2-05974.0230
Ownership Single Family
Security Features Smoke Detector(s)

GET MORE INFORMATION





