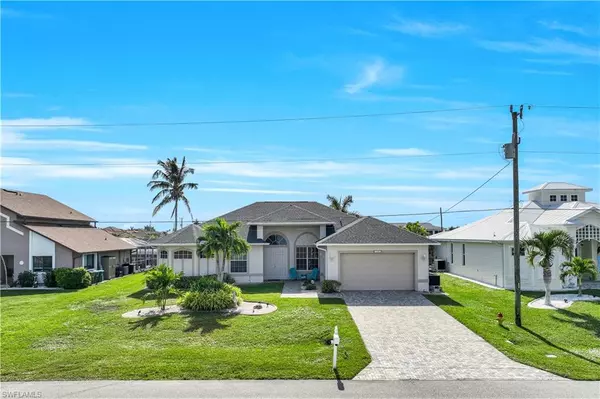
UPDATED:
10/31/2024 05:50 AM
Key Details
Property Type Single Family Home
Sub Type Ranch,Single Family Residence
Listing Status Pending
Purchase Type For Sale
Square Footage 2,641 sqft
Price per Sqft $359
Subdivision Cape Coral
MLS Listing ID 224078605
Bedrooms 5
Full Baths 4
Half Baths 1
HOA Y/N No
Originating Board Florida Gulf Coast
Year Built 2013
Annual Tax Amount $11,863
Tax Year 2023
Lot Size 10,018 Sqft
Acres 0.23
Property Description
Welcome to YOUR PARADISE! This 5-bedroom/4,5-bathroom home with over 2600 sqft. was built for Vacation and the casual & luxurious Florida lifestyle. It offers 2 master suites, a junior suite, and 2 Guest Bedrooms. You will get plenty of space for your family or friends. The open-concept living area features a great room, a reading nook, a dining area, and a kitchen with Stainless-steel appliances and granite countertops. This home offers a perfect entertainment area for an indoor-outdoor lifestyle. Enjoy a large lanai with a sunny Pool & Spa area, fantastic water views, and an extended sundeck for viewing gorgeous Florida sunsets. Relax by the dock with a tiki hut, sundeck, and a 10k boatlift. This Vacation home is ready for the next owner with all the Bells and Whistles. It is located in one of Cape Coral's most desirable neighborhoods. So don’t wait too long. Life the Florida lifestyle you’ve always dreamed of in this beautiful and spacious home. Call today for a private showing. This home is on a HIGH-ELEVATED LOT, NO FLOOD during IAN.
Location
State FL
County Lee
Area Cape Coral
Zoning RD-W
Rooms
Bedroom Description Two Master Suites
Dining Room Dining - Living
Kitchen Pantry
Ensuite Laundry Laundry in Residence, Laundry Tub
Interior
Interior Features Laundry Tub, Pantry, Pull Down Stairs, Smoke Detectors, Window Coverings
Laundry Location Laundry in Residence,Laundry Tub
Heating Central Electric
Flooring Tile
Equipment Auto Garage Door, Cooktop, Cooktop - Electric, Dishwasher, Disposal, Dryer, Grill - Gas, Microwave, Range, Refrigerator, Refrigerator/Freezer, Security System, Self Cleaning Oven, Smoke Detector, Washer
Furnishings Negotiable
Fireplace No
Window Features Window Coverings
Appliance Cooktop, Electric Cooktop, Dishwasher, Disposal, Dryer, Grill - Gas, Microwave, Range, Refrigerator, Refrigerator/Freezer, Self Cleaning Oven, Washer
Heat Source Central Electric
Exterior
Exterior Feature Boat Dock Private, Screened Lanai/Porch, Outdoor Shower
Garage Attached
Garage Spaces 2.0
Pool Below Ground
Community Features Street Lights
Amenities Available Internet Access, Streetlight
Waterfront Yes
Waterfront Description Canal Front
View Y/N Yes
View Canal, Intersecting Canal
Roof Type Shingle
Porch Patio
Parking Type Attached
Total Parking Spaces 2
Garage Yes
Private Pool Yes
Building
Lot Description Regular
Building Description Concrete Block,Metal Frame,Stucco, DSL/Cable Available
Story 1
Water Central
Architectural Style Ranch, Single Family
Level or Stories 1
Structure Type Concrete Block,Metal Frame,Stucco
New Construction No
Others
Pets Allowed Yes
Senior Community No
Tax ID 10-45-23-C1-03352.0080
Ownership Single Family
Security Features Security System,Smoke Detector(s)

GET MORE INFORMATION





