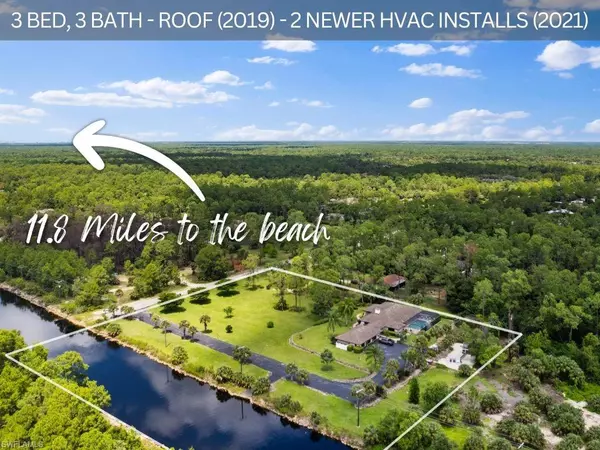
1580 29th ST SW Naples, FL 34117
3 Beds
3 Baths
2,956 SqFt
UPDATED:
11/10/2024 02:12 AM
Key Details
Property Type Single Family Home
Sub Type Ranch,Single Family Residence
Listing Status Active
Purchase Type For Sale
Square Footage 2,956 sqft
Price per Sqft $515
Subdivision Golden Gate Estates
MLS Listing ID 224071014
Bedrooms 3
Full Baths 3
HOA Y/N No
Originating Board Naples
Year Built 1979
Annual Tax Amount $9,537
Tax Year 2023
Lot Size 4.120 Acres
Acres 4.12
Property Description
Location
State FL
County Collier
Area Golden Gate Estates
Rooms
Bedroom Description Split Bedrooms
Dining Room Breakfast Bar, Dining - Living
Interior
Interior Features Fireplace, Tray Ceiling(s)
Heating Central Electric
Flooring Tile
Equipment Auto Garage Door, Microwave, Refrigerator/Freezer, Wall Oven
Furnishings Negotiable
Fireplace Yes
Appliance Microwave, Refrigerator/Freezer, Wall Oven
Heat Source Central Electric
Exterior
Exterior Feature Screened Lanai/Porch
Parking Features Driveway Paved, Attached
Garage Spaces 3.0
Fence Fenced
Pool Below Ground, Screen Enclosure
Amenities Available None
Waterfront Description Canal Front
View Y/N Yes
View Canal
Roof Type Tile
Porch Patio
Total Parking Spaces 3
Garage Yes
Private Pool Yes
Building
Lot Description Oversize
Story 1
Sewer Septic Tank
Water Well
Architectural Style Ranch, Single Family
Level or Stories 1
Structure Type Concrete Block,Stucco
New Construction No
Others
Pets Allowed Yes
Senior Community No
Tax ID 37344480003
Ownership Single Family







