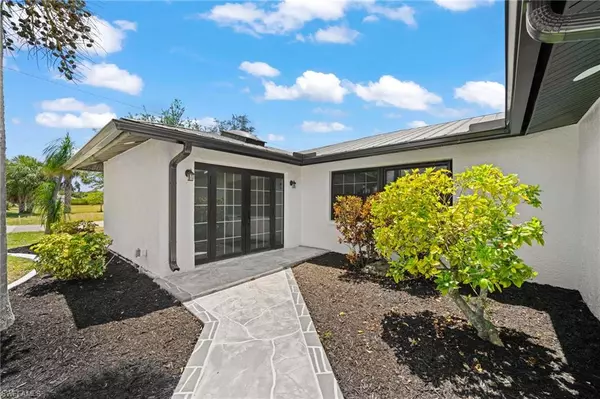
UPDATED:
09/23/2024 07:44 PM
Key Details
Property Type Single Family Home
Sub Type Ranch,Single Family Residence
Listing Status Active
Purchase Type For Sale
Square Footage 2,378 sqft
Price per Sqft $251
Subdivision Cape Coral
MLS Listing ID 224042067
Bedrooms 4
Full Baths 3
HOA Y/N No
Originating Board Florida Gulf Coast
Year Built 1979
Annual Tax Amount $2,957
Tax Year 2023
Lot Size 10,497 Sqft
Acres 0.241
Property Description
IDEAL for Short Term Rental!!! Ask us for a ProForma on this property!
Welcome to this fully renovated home, nestled on a sought-after corner lot less than half a mile away from Cape Harbour. Undergone a stunning renovation, every inch of this residence has been carefully designed to radiate sophistication.
The heart of the home, the kitchen, boasts a striking waterfall quartz island and high-quality finishes, setting the stage for culinary excellence. Beyond the kitchen, the South Facing Pool offers a serene escape and a quiet place to unwind.
Inside, the thoughtful renovation continues with four bedrooms and three bathrooms, each impeccably updated to reflect modern luxury. Relax under the gentle breeze of oversized ceiling fans or cozy up by the fireplace on cooler evenings.
Outside, the attention to detail is evident in the meticulously redone driveway and beautifully manicured landscaping, and creating a serene oasis enhanced by the presence of graceful palm trees. This home offers an unparalleled blend of comfort and elegance, inviting you to experience true tranquility.
Location
State FL
County Lee
Area Cape Coral
Zoning R1-D
Rooms
Bedroom Description First Floor Bedroom,Master BR Ground
Dining Room Breakfast Bar, Dining - Family, Eat-in Kitchen, Formal
Kitchen Island
Ensuite Laundry Washer/Dryer Hookup, Laundry in Residence
Interior
Interior Features Built-In Cabinets, Fireplace, French Doors, Walk-In Closet(s)
Laundry Location Washer/Dryer Hookup,Laundry in Residence
Heating Central Electric
Flooring Tile
Equipment Auto Garage Door, Cooktop - Electric, Dishwasher, Range, Refrigerator/Freezer, Refrigerator/Icemaker, Smoke Detector, Washer/Dryer Hookup
Furnishings Unfurnished
Fireplace Yes
Appliance Electric Cooktop, Dishwasher, Range, Refrigerator/Freezer, Refrigerator/Icemaker
Heat Source Central Electric
Exterior
Exterior Feature Open Porch/Lanai, Screened Lanai/Porch
Garage Driveway Paved, Attached
Garage Spaces 2.0
Pool Below Ground
Amenities Available None
Waterfront No
Waterfront Description None
View Y/N Yes
Roof Type Metal
Parking Type Driveway Paved, Attached
Total Parking Spaces 2
Garage Yes
Private Pool Yes
Building
Lot Description Corner Lot
Story 1
Water Assessment Paid
Architectural Style Ranch, Single Family
Level or Stories 1
Structure Type Concrete Block,Stucco
New Construction No
Others
Pets Allowed Yes
Senior Community No
Tax ID 16-45-23-C3-04620.0150
Ownership Single Family
Security Features Smoke Detector(s)

GET MORE INFORMATION





