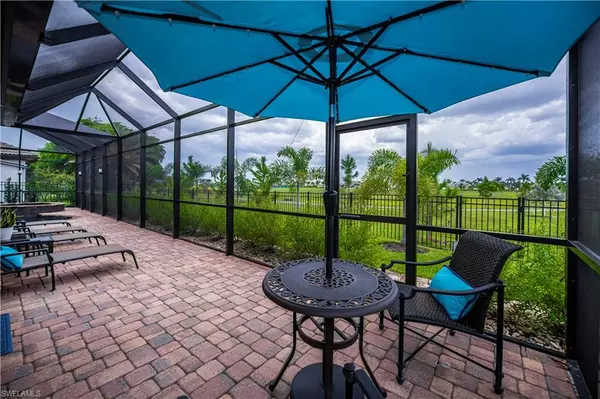
UPDATED:
09/20/2024 09:38 PM
Key Details
Property Type Single Family Home
Sub Type Ranch,Single Family Residence
Listing Status Active
Purchase Type For Sale
Square Footage 2,612 sqft
Price per Sqft $252
Subdivision Cape Coral
MLS Listing ID 224039188
Bedrooms 4
Full Baths 3
HOA Y/N No
Originating Board Naples
Year Built 2005
Annual Tax Amount $9,772
Tax Year 2023
Lot Size 10,018 Sqft
Acres 0.23
Property Description
Location
State FL
County Lee
Area Cape Coral
Zoning RD-D
Rooms
Bedroom Description Master BR Ground,Split Bedrooms
Dining Room Breakfast Bar, Dining - Family
Ensuite Laundry Laundry in Residence, Laundry Tub
Interior
Interior Features Laundry Tub
Laundry Location Laundry in Residence,Laundry Tub
Heating Central Electric
Flooring Carpet, Tile
Equipment Auto Garage Door, Dishwasher, Disposal, Dryer, Grill - Gas, Microwave, Range, Refrigerator/Icemaker, Security System, Smoke Detector, Washer
Furnishings Turnkey
Fireplace No
Appliance Dishwasher, Disposal, Dryer, Grill - Gas, Microwave, Range, Refrigerator/Icemaker, Washer
Heat Source Central Electric
Exterior
Exterior Feature Screened Lanai/Porch, Built In Grill, Outdoor Kitchen
Garage Driveway Paved, Attached
Garage Spaces 2.0
Fence Fenced
Pool Pool/Spa Combo, Below Ground, Equipment Stays, Electric Heat, Screen Enclosure
Community Features Dog Park, Tennis Court(s)
Amenities Available Barbecue, Bike And Jog Path, Dog Park, Pickleball, Play Area, Tennis Court(s)
Waterfront No
Waterfront Description None
View Y/N Yes
View Landscaped Area
Roof Type Tile
Parking Type Driveway Paved, Attached
Total Parking Spaces 2
Garage Yes
Private Pool Yes
Building
Lot Description Regular
Building Description Concrete Block,Stucco, DSL/Cable Available
Story 1
Water Assessment Paid
Architectural Style Ranch, Single Family
Level or Stories 1
Structure Type Concrete Block,Stucco
New Construction No
Others
Pets Allowed Yes
Senior Community No
Tax ID 08-45-23-C4-04984.0220
Ownership Single Family
Security Features Security System,Smoke Detector(s)

GET MORE INFORMATION





