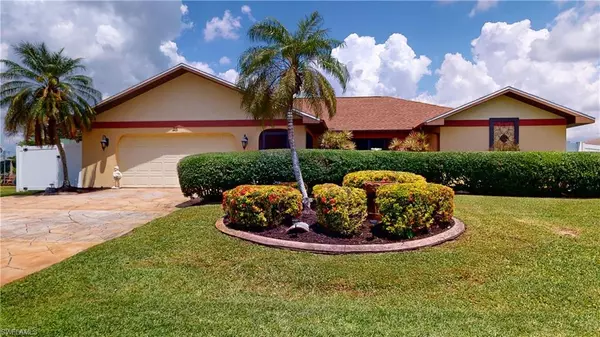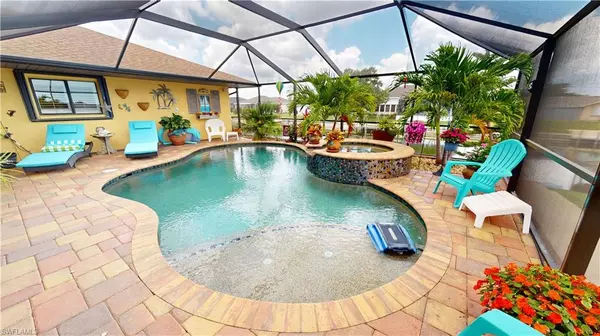
UPDATED:
10/28/2024 10:04 PM
Key Details
Property Type Single Family Home
Sub Type Ranch,Single Family Residence
Listing Status Active
Purchase Type For Sale
Square Footage 2,216 sqft
Price per Sqft $261
Subdivision Shamrock Lakes
MLS Listing ID 224038801
Bedrooms 3
Full Baths 2
HOA Fees $25/ann
HOA Y/N Yes
Originating Board Florida Gulf Coast
Year Built 1990
Annual Tax Amount $3,310
Tax Year 2023
Lot Size 10,018 Sqft
Acres 0.23
Property Description
Inside, the open-concept design flows into a great room with a full wall of glass doors that seamlessly connect indoor and outdoor living spaces. The custom kitchen, outfitted with granite countertops and stainless-steel appliances, is ideal for any chef. Key upgrades include a new roof, a saltwater chlorinator, a pool heater, and a central vacuum system.
The master suite is a retreat, boasting a remodeled bathroom and a large walk-in “California” closet. Plantation shutters, custom window treatments, and new fans add elegant touches throughout the home. For added convenience, this home features storm shutters, a fenced yard, and a unique third garage perfect for storing toys, tools, or lawn equipment.
Located on a freshwater canal with access to multiple lakes and waterways, this home is perfect for boating enthusiasts. Its prime location near Cape Coral Hospital, top-rated schools, shopping, and Fort Myers ensures you have everything within reach. This is a rare find—schedule your private showing today to experience this exceptional property!
Location
State FL
County Lee
Area Shamrock Lakes
Zoning R1-W
Rooms
Bedroom Description First Floor Bedroom,Split Bedrooms
Dining Room Breakfast Bar, Dining - Family
Kitchen Pantry
Ensuite Laundry Washer/Dryer Hookup, Laundry in Residence, Laundry Tub
Interior
Interior Features Cathedral Ceiling(s), Custom Mirrors, Foyer, Laundry Tub, Pantry, Smoke Detectors, Walk-In Closet(s), Window Coverings
Laundry Location Washer/Dryer Hookup,Laundry in Residence,Laundry Tub
Heating Central Electric
Flooring Carpet, Tile
Equipment Auto Garage Door, Dishwasher, Disposal, Dryer, Generator, Grill - Gas, Microwave, Range, Refrigerator, Refrigerator/Freezer, Smoke Detector, Washer, Washer/Dryer Hookup
Furnishings Negotiable
Fireplace No
Window Features Window Coverings
Appliance Dishwasher, Disposal, Dryer, Grill - Gas, Microwave, Range, Refrigerator, Refrigerator/Freezer, Washer
Heat Source Central Electric
Exterior
Exterior Feature Concrete Dock, Screened Lanai/Porch, Built In Grill, Outdoor Kitchen
Garage Driveway Paved, Attached
Garage Spaces 2.0
Fence Fenced
Pool Pool/Spa Combo, Below Ground, Concrete, Custom Upgrades, Equipment Stays, Electric Heat, Pool Bath, Salt Water, Screen Enclosure
Amenities Available None
Waterfront Yes
Waterfront Description Canal Front,Fresh Water,Seawall
View Y/N Yes
View Canal, Landscaped Area
Roof Type Shingle
Street Surface Paved
Parking Type Driveway Paved, Attached
Total Parking Spaces 2
Garage Yes
Private Pool Yes
Building
Lot Description Regular
Building Description Concrete Block,Stucco, DSL/Cable Available
Story 1
Water Assessment Paid
Architectural Style Ranch, Single Family
Level or Stories 1
Structure Type Concrete Block,Stucco
New Construction No
Schools
Elementary Schools School Choice
Middle Schools School Choice
High Schools School Choice
Others
Pets Allowed Yes
Senior Community No
Tax ID 18-44-24-C2-01471.0070
Ownership Single Family
Security Features Smoke Detector(s)

GET MORE INFORMATION





