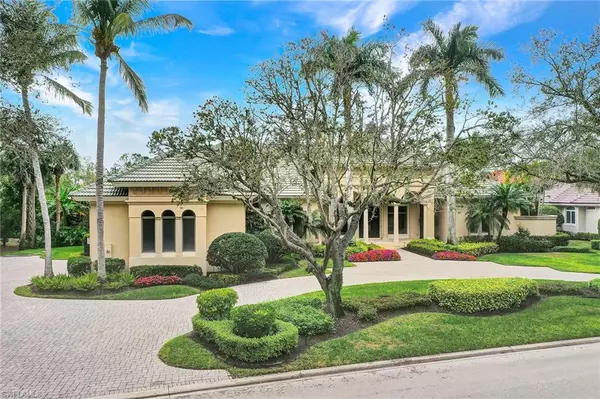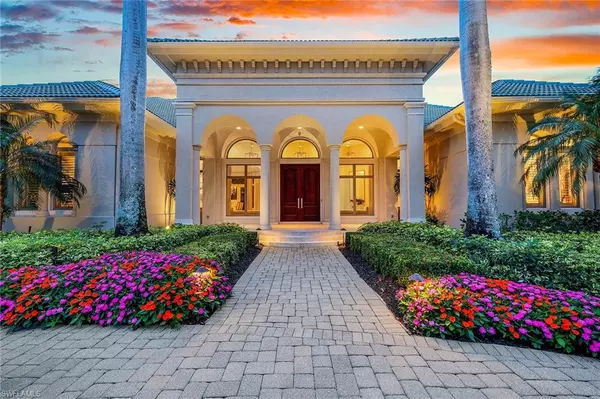For more information regarding the value of a property, please contact us for a free consultation.
Key Details
Sold Price $3,300,000
Property Type Single Family Home
Sub Type Ranch,Single Family Residence
Listing Status Sold
Purchase Type For Sale
Square Footage 4,113 sqft
Price per Sqft $802
Subdivision Rookery Lake
MLS Listing ID 224005587
Sold Date 04/08/24
Bedrooms 3
Full Baths 3
Half Baths 1
HOA Y/N Yes
Originating Board Bonita Springs
Year Built 2003
Annual Tax Amount $19,526
Tax Year 2023
Lot Size 0.621 Acres
Acres 0.621
Property Description
Sun-sensational views of unique infinity pool and spa area encompass entire width of home. This expansive area offers multiple sitting venues and is the ideal spot to relax and enjoy lake, preserve and beautiful sunsets. As you enter this exquisitely built home, the open living and dining room greets you, and radiates elegance and comfort. Volume ceilings with quality detail enhance the Ralph Lauren crystal chandelier. A dual-sided fireplace adds warmth. The gourmet kitchen features a large, natural quartzite island with extra storage, Wolf and Miehle appliances, and a true beverage center. A courtyard with fireplace adjacent to kitchen and family room provides additional entertainment area and leads to the summer kitchen complete with grill, wet bar and refrigerator. The spacious owner’s suite is a special retreat for quiet relaxing. Pamper yourself in the soaking tub and well-appointed shower. The king-size walk-in closet with custom cabinets provides ample storage. Double doors open to the outdoors. Guests can enjoy the two en-suite rooms in this split-bedroom plan. You will appreciate this well-maintained, exquisitely built home with designer touches throughout.
Location
State FL
County Lee
Area Bonita Bay
Zoning PUD
Rooms
Bedroom Description Split Bedrooms
Dining Room Breakfast Bar, Dining - Family
Kitchen Gas Available, Pantry
Interior
Interior Features Built-In Cabinets, Closet Cabinets, Coffered Ceiling(s), Exclusions, Fireplace, Laundry Tub, Pantry, Smoke Detectors, Wired for Sound, Volume Ceiling, Walk-In Closet(s), Window Coverings
Heating Central Electric, Heat Pump
Flooring Carpet, Marble, Wood
Fireplaces Type Outside
Equipment Auto Garage Door, Central Vacuum, Cooktop - Gas, Dishwasher, Disposal, Dryer, Grill - Gas, Microwave, Range, Refrigerator, Refrigerator/Freezer, Self Cleaning Oven, Smoke Detector, Washer
Furnishings Furnished
Fireplace Yes
Window Features Window Coverings
Appliance Gas Cooktop, Dishwasher, Disposal, Dryer, Grill - Gas, Microwave, Range, Refrigerator, Refrigerator/Freezer, Self Cleaning Oven, Washer
Heat Source Central Electric, Heat Pump
Exterior
Exterior Feature Screened Lanai/Porch, Built In Grill, Courtyard, Outdoor Kitchen
Garage Circular Driveway, Driveway Paved, Attached
Garage Spaces 3.0
Pool Pool/Spa Combo, Below Ground, Equipment Stays, Electric Heat, Gas Heat, Infinity, Screen Enclosure
Community Features Golf, Restaurant, Sidewalks, Street Lights, Tennis Court(s), Gated
Amenities Available Basketball Court, Barbecue, Beach - Private, Beach Club Included, Bike And Jog Path, Boat Storage, Bocce Court, Community Boat Dock, Community Boat Ramp, Electric Vehicle Charging, Golf Course, Internet Access, Marina, Pickleball, Play Area, Private Membership, Restaurant, Sidewalk, Streetlight, Tennis Court(s), Underground Utility
Waterfront Yes
Waterfront Description Lake
View Y/N Yes
View Lake, Preserve
Roof Type Tile
Porch Deck
Total Parking Spaces 3
Garage Yes
Private Pool Yes
Building
Building Description Concrete Block,Stucco, DSL/Cable Available
Story 1
Water Central
Architectural Style Ranch, Single Family
Level or Stories 1
Structure Type Concrete Block,Stucco
New Construction No
Others
Pets Allowed Yes
Senior Community No
Tax ID 29-47-25-B2-04500.0380
Ownership Single Family
Security Features Smoke Detector(s),Gated Community
Read Less Info
Want to know what your home might be worth? Contact us for a FREE valuation!

Our team is ready to help you sell your home for the highest possible price ASAP

Bought with John R. Wood Properties
GET MORE INFORMATION





