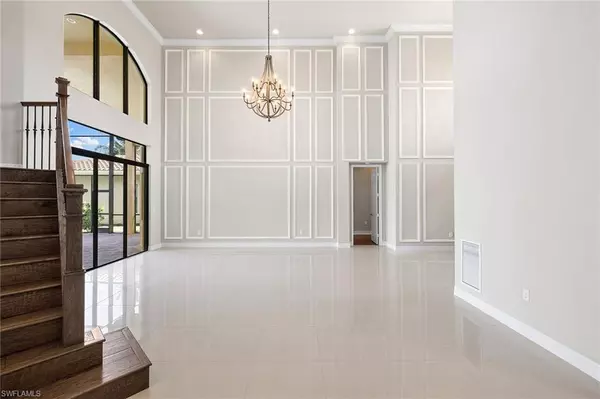For more information regarding the value of a property, please contact us for a free consultation.
Key Details
Sold Price $1,950,000
Property Type Single Family Home
Sub Type 2 Story,Single Family Residence
Listing Status Sold
Purchase Type For Sale
Square Footage 4,742 sqft
Price per Sqft $411
Subdivision Riverstone
MLS Listing ID 223067828
Sold Date 10/16/23
Bedrooms 5
Full Baths 5
Half Baths 1
HOA Y/N Yes
Originating Board Naples
Year Built 2016
Annual Tax Amount $11,526
Tax Year 2022
Lot Size 9,147 Sqft
Acres 0.21
Property Description
Welcome to your dream home in desirable Riverstone! From the moment you arrive, you'll be captivated by the spacious, open layout of this meticulously maintained five-bedroom, 5.5-bath house with three-car garage. This home boasts a thoughtfully designed floor plan, featuring polished porcelain tile and engineered hardwood floors throughout. Upgraded kitchen with GE Monogram appliances and induction cooktop. Beautifully crafted cabinets feature soft-close drawers, glass front doors and lighting. Custom designed closets in every room for maximum storage. Entertaining upstairs is easy with loft, game room and wet bar. Oversized two-story lanai with saltwater pool and outdoor kitchen with Big Green Egg has great lake views. Never worry about power outages with whole-house generator and two 125-gallon propane tanks. Impact windows and doors ensure safety. Riverstone offers fantastic amenities such as resort pool, playground, gym and walking trails. Close to shopping, restaurants and beaches. Riverstone is zoned for Aubrey Rogers High School, Naples newest state-of-the-art school. This is an opportunity to own a home that combines luxury, functionality and a vibrant community lifestyle.
Location
State FL
County Collier
Area Riverstone
Rooms
Bedroom Description First Floor Bedroom,Master BR Ground,Split Bedrooms
Dining Room Breakfast Bar, Eat-in Kitchen, Formal
Kitchen Island, Pantry
Interior
Interior Features Bar, Built-In Cabinets, Cathedral Ceiling(s), Laundry Tub, Pantry, Smoke Detectors, Tray Ceiling(s), Volume Ceiling, Walk-In Closet(s), Wet Bar, Window Coverings, Zero/Corner Door Sliders
Heating Central Electric
Flooring Tile, Vinyl, Wood
Equipment Auto Garage Door, Cooktop - Electric, Dishwasher, Dryer, Freezer, Generator, Grill - Gas, Grill - Other, Intercom, Microwave, Range, Refrigerator/Freezer, Refrigerator/Icemaker, Safe, Security System, Self Cleaning Oven, Smoke Detector, Wall Oven, Washer, Wine Cooler
Furnishings Partially
Fireplace No
Window Features Window Coverings
Appliance Electric Cooktop, Dishwasher, Dryer, Freezer, Grill - Gas, Grill - Other, Microwave, Range, Refrigerator/Freezer, Refrigerator/Icemaker, Safe, Self Cleaning Oven, Wall Oven, Washer, Wine Cooler
Heat Source Central Electric
Exterior
Exterior Feature Screened Balcony, Screened Lanai/Porch, Outdoor Kitchen
Garage Driveway Paved, Attached
Garage Spaces 3.0
Pool Community, Below Ground, Concrete, Electric Heat, Pool Bath, Salt Water, Screen Enclosure
Community Features Clubhouse, Pool, Fitness Center, Sidewalks, Tennis Court(s), Gated
Amenities Available Basketball Court, Bike And Jog Path, Billiard Room, Clubhouse, Pool, Community Room, Spa/Hot Tub, Fitness Center, Internet Access, Pickleball, Play Area, Sidewalk, Tennis Court(s)
Waterfront No
Waterfront Description None
View Y/N Yes
View Lagoon, Lake
Roof Type Tile
Porch Patio
Total Parking Spaces 3
Garage Yes
Private Pool Yes
Building
Lot Description Regular
Building Description Concrete Block,Stucco, DSL/Cable Available
Story 2
Water Central
Architectural Style Two Story, Single Family
Level or Stories 2
Structure Type Concrete Block,Stucco
New Construction No
Schools
Elementary Schools Laurel Oak Elementary
Middle Schools Oakridge Middle School
High Schools Aubrey Rogers High School
Others
Pets Allowed Yes
Senior Community No
Tax ID 69770012165
Ownership Single Family
Security Features Security System,Smoke Detector(s),Gated Community
Read Less Info
Want to know what your home might be worth? Contact us for a FREE valuation!

Our team is ready to help you sell your home for the highest possible price ASAP

Bought with Compass Florida LLC
GET MORE INFORMATION





