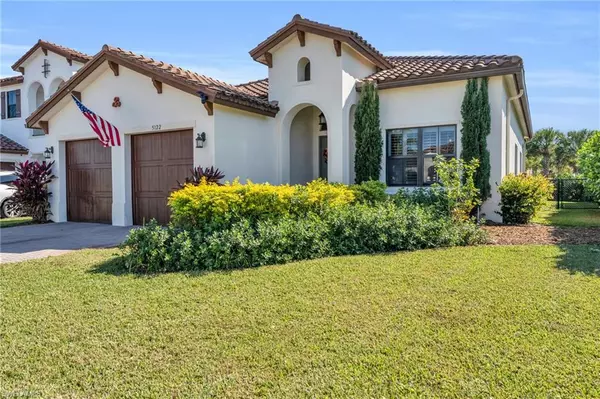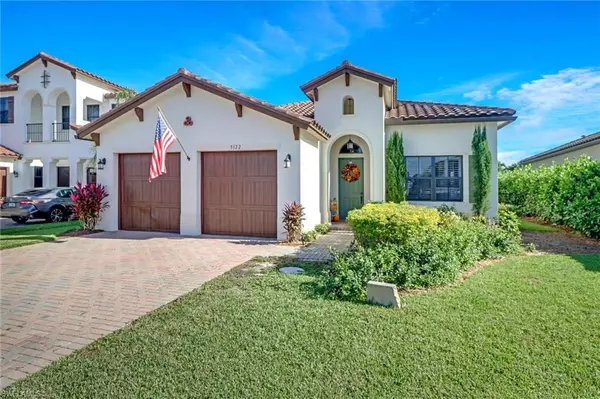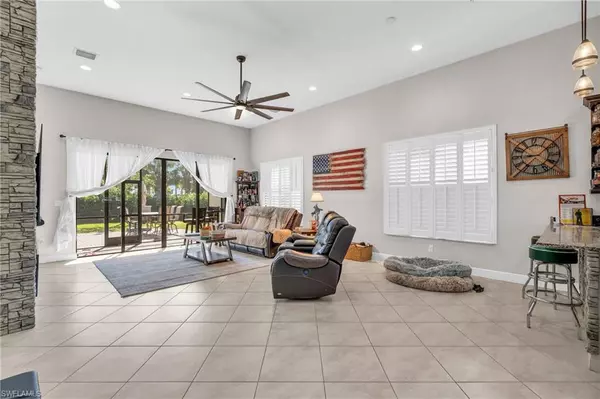
UPDATED:
11/21/2024 07:31 PM
Key Details
Property Type Single Family Home
Sub Type Ranch,Single Family Residence
Listing Status Active
Purchase Type For Sale
Square Footage 1,929 sqft
Price per Sqft $253
Subdivision Maple Ridge
MLS Listing ID 224094596
Bedrooms 3
Full Baths 2
Half Baths 1
HOA Fees $142/mo
HOA Y/N No
Originating Board Naples
Year Built 2017
Annual Tax Amount $6,072
Tax Year 2023
Lot Size 8,276 Sqft
Acres 0.19
Property Description
The heart of the home is the living room, where a custom-built stone accent wall steals the spotlight. It beautifully frames a mounted TV and features a built-in electric fireplace, adding warmth and sophistication. Throughout the home, plantation shutters adorn every window, providing an elegant aesthetic and enhanced privacy.
Step outside to a screened-in lanai with extended pavers, perfect for enjoying Florida's serene weather. The lanai opens to a fenced-in backyard, lined with lush privacy hedges, creating a secluded outdoor oasis ideal for pets, play, or quiet evenings.
This home is a perfect retreat in a vibrant, family-friendly community known for its exceptional amenities and welcoming atmosphere.
Maple Ridge at Ave Maria, FL, is a vibrant, family-friendly neighborhood within the award-winning master-planned community of Ave Maria. With luxury style amenities such as a state-of-the-art fitness center, resort-style swimming pool and spa, a community park and dog park, its very own beauty spa, and not to mention all of the growth that is happening in Ave Maria with all of its shops and restaurants. Ave Maria is a true gem in SWFL.
This home is being offered with a one year home warranty gifted to the buyer at the closing table.
Location
State FL
County Collier
Area Ave Maria
Rooms
Dining Room Dining - Family, Dining - Living
Interior
Interior Features Fireplace, Pantry, Smoke Detectors, Volume Ceiling, Walk-In Closet(s)
Heating Central Electric
Flooring Carpet, Tile, Wood
Equipment Auto Garage Door, Cooktop - Electric, Dishwasher, Dryer, Microwave, Refrigerator/Icemaker, Security System, Self Cleaning Oven, Smoke Detector, Washer
Furnishings Unfurnished
Fireplace Yes
Appliance Electric Cooktop, Dishwasher, Dryer, Microwave, Refrigerator/Icemaker, Self Cleaning Oven, Washer
Heat Source Central Electric
Exterior
Exterior Feature Screened Lanai/Porch
Garage Attached
Garage Spaces 2.0
Fence Fenced
Pool Community
Community Features Clubhouse, Park, Pool, Dog Park, Fitness Center, Restaurant, Sidewalks, Street Lights, Tennis Court(s)
Amenities Available Basketball Court, Barbecue, Beauty Salon, Bike And Jog Path, Billiard Room, Clubhouse, Park, Pool, Dog Park, Fitness Center, Hobby Room, Pickleball, Play Area, Restaurant, Sauna, Shopping, Sidewalk, Streetlight, Tennis Court(s), Underground Utility, Volleyball
Waterfront No
Waterfront Description None
View Y/N Yes
View Landscaped Area
Roof Type Tile
Total Parking Spaces 2
Garage Yes
Private Pool No
Building
Lot Description Regular
Building Description Concrete Block,Stucco, DSL/Cable Available
Story 1
Water Central
Architectural Style Ranch, Single Family
Level or Stories 1
Structure Type Concrete Block,Stucco
New Construction No
Others
Pets Allowed With Approval
Senior Community No
Tax ID 56530015548
Ownership Single Family
Security Features Security System,Smoke Detector(s)

GET MORE INFORMATION





