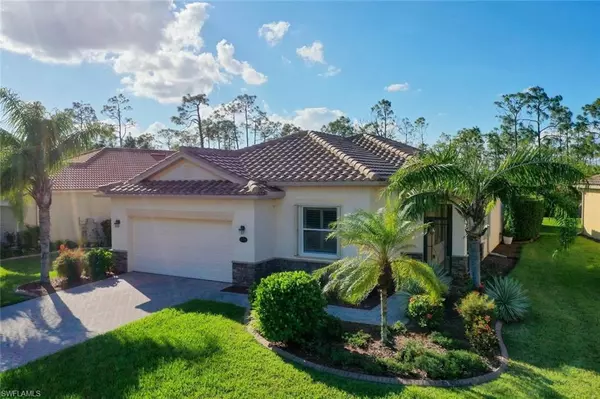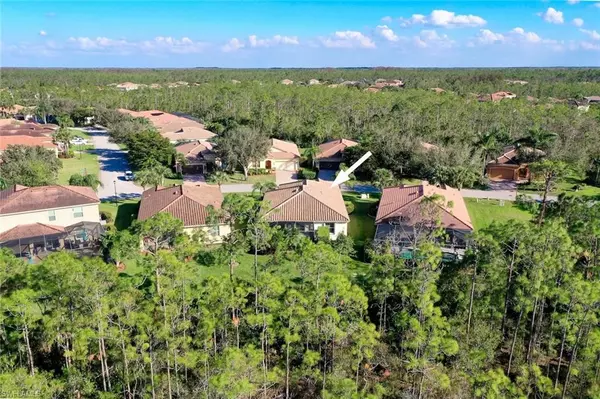
21716 Belvedere LN Estero, FL 33928
4 Beds
2 Baths
1,828 SqFt
UPDATED:
11/15/2024 08:16 PM
Key Details
Property Type Single Family Home
Sub Type Ranch,Single Family Residence
Listing Status Active
Purchase Type For Sale
Square Footage 1,828 sqft
Price per Sqft $300
Subdivision Bella Terra
MLS Listing ID 224009267
Bedrooms 4
Full Baths 2
HOA Fees $238/qua
HOA Y/N Yes
Originating Board Florida Gulf Coast
Year Built 2010
Annual Tax Amount $4,184
Tax Year 2022
Lot Size 8,668 Sqft
Acres 0.199
Property Description
The layout is thoughtfully designed, ensuring each room flows seamlessly into the next, creating an inviting atmosphere for both everyday living and entertaining.
The Lanai showcases a beautiful built in Bar-Grill area making the perfect outdoor kitchen. The expanded lanai also offers an above ground hot tub with views into the preserve for privacy.
This community offers a commitment to excellence with its well-maintained grounds. From the moment you step inside, you'll be greeted by a sense of warmth and tranquility, inviting you to make yourself at home. The Bella Terra Community also offers extensive amenities including tennis, basketball courts. a pickleball area, Basketball, Bocce, Gym and many more facilities . Schedule a showing today.
Location
State FL
County Lee
Area Bella Terra
Zoning RPD
Rooms
Bedroom Description First Floor Bedroom,Master BR Ground,Split Bedrooms
Dining Room Dining - Family
Kitchen Pantry
Interior
Interior Features Smoke Detectors, Volume Ceiling, Walk-In Closet(s), Window Coverings
Heating Central Electric
Flooring Carpet, Tile
Equipment Auto Garage Door, Cooktop - Electric, Dishwasher, Disposal, Grill - Gas, Microwave, Range, Refrigerator/Freezer, Self Cleaning Oven, Smoke Detector, Washer/Dryer Hookup
Furnishings Partially
Fireplace No
Window Features Window Coverings
Appliance Electric Cooktop, Dishwasher, Disposal, Grill - Gas, Microwave, Range, Refrigerator/Freezer, Self Cleaning Oven
Heat Source Central Electric
Exterior
Exterior Feature Screened Lanai/Porch, Built In Grill, Outdoor Kitchen
Parking Features Driveway Paved, Attached
Garage Spaces 2.0
Pool Community
Community Features Clubhouse, Park, Pool, Fitness Center, Sidewalks, Street Lights, Tennis Court(s), Gated
Amenities Available Basketball Court, Barbecue, Bike And Jog Path, Bocce Court, Clubhouse, Park, Pool, Community Room, Spa/Hot Tub, Fitness Center, Hobby Room, Internet Access, Library, Pickleball, Play Area, Sidewalk, Streetlight, Tennis Court(s), Underground Utility, Volleyball
Waterfront Description None
View Y/N Yes
View Landscaped Area, Preserve
Roof Type Tile
Street Surface Paved
Porch Patio
Total Parking Spaces 2
Garage Yes
Private Pool No
Building
Lot Description Regular
Building Description Concrete Block,Stucco, DSL/Cable Available
Story 1
Water Central
Architectural Style Ranch, Single Family
Level or Stories 1
Structure Type Concrete Block,Stucco
New Construction No
Schools
Elementary Schools School Choice
Middle Schools School Choice
High Schools School Choice
Others
Pets Allowed Limits
Senior Community No
Tax ID 32-46-26-E3-0300A.0280
Ownership Single Family
Security Features Smoke Detector(s),Gated Community
Num of Pet 2







