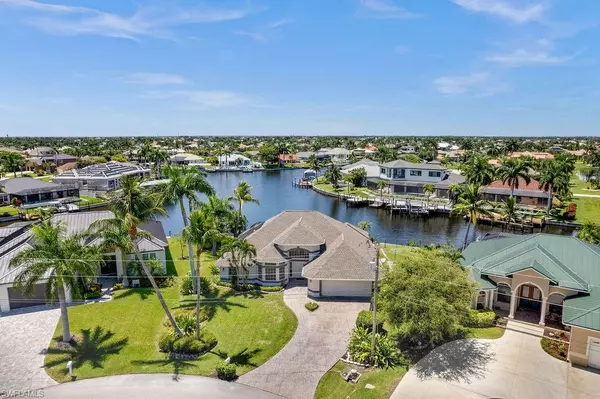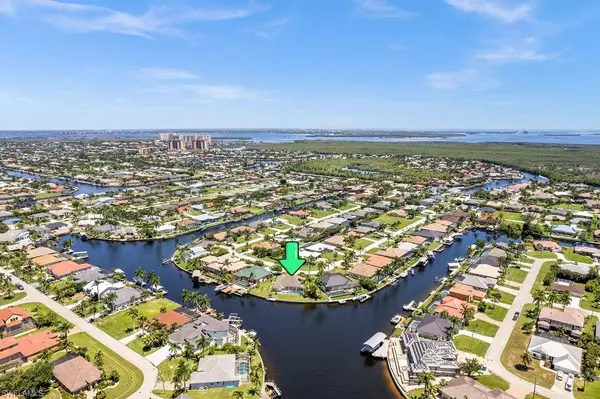
OPEN HOUSE
Sat Nov 23, 10:00am - 12:30pm
UPDATED:
11/19/2024 04:57 PM
Key Details
Property Type Single Family Home
Sub Type Ranch,Single Family Residence
Listing Status Active
Purchase Type For Sale
Square Footage 2,228 sqft
Price per Sqft $403
Subdivision Cape Coral
MLS Listing ID 224058344
Bedrooms 3
Full Baths 2
HOA Y/N No
Originating Board Florida Gulf Coast
Year Built 1992
Annual Tax Amount $4,329
Tax Year 2023
Lot Size 0.290 Acres
Acres 0.29
Property Description
Location
State FL
County Lee
Area Cape Coral
Zoning R1-W
Rooms
Bedroom Description First Floor Bedroom,Master BR Ground,Master BR Sitting Area,Split Bedrooms
Dining Room Dining - Family, Eat-in Kitchen
Kitchen Island
Interior
Interior Features Built-In Cabinets, Cathedral Ceiling(s), Laundry Tub, Walk-In Closet(s)
Heating Central Electric
Flooring Carpet, Tile
Equipment Auto Garage Door, Dishwasher, Microwave, Range, Refrigerator/Icemaker, Smoke Detector, Washer
Furnishings Partially
Fireplace No
Appliance Dishwasher, Microwave, Range, Refrigerator/Icemaker, Washer
Heat Source Central Electric
Exterior
Exterior Feature Boat Dock Private, Concrete Dock, Dock Included, Screened Lanai/Porch
Garage Attached
Garage Spaces 2.0
Fence Fenced
Pool Below Ground, Equipment Stays, Solar Heat, Screen Enclosure
Amenities Available None
Waterfront Yes
Waterfront Description Canal Front,Intersecting Canal,Navigable,Seawall
View Y/N Yes
View Canal, Water
Roof Type Shingle
Porch Patio
Total Parking Spaces 2
Garage Yes
Private Pool Yes
Building
Lot Description Irregular Lot, Oversize
Building Description Concrete Block,Stucco, DSL/Cable Available
Story 1
Water Assessment Paid, Central
Architectural Style Ranch, Single Family
Level or Stories 1
Structure Type Concrete Block,Stucco
New Construction No
Others
Pets Allowed Yes
Senior Community No
Tax ID 16-45-23-C4-04601.0030
Ownership Single Family
Security Features Smoke Detector(s)

GET MORE INFORMATION





